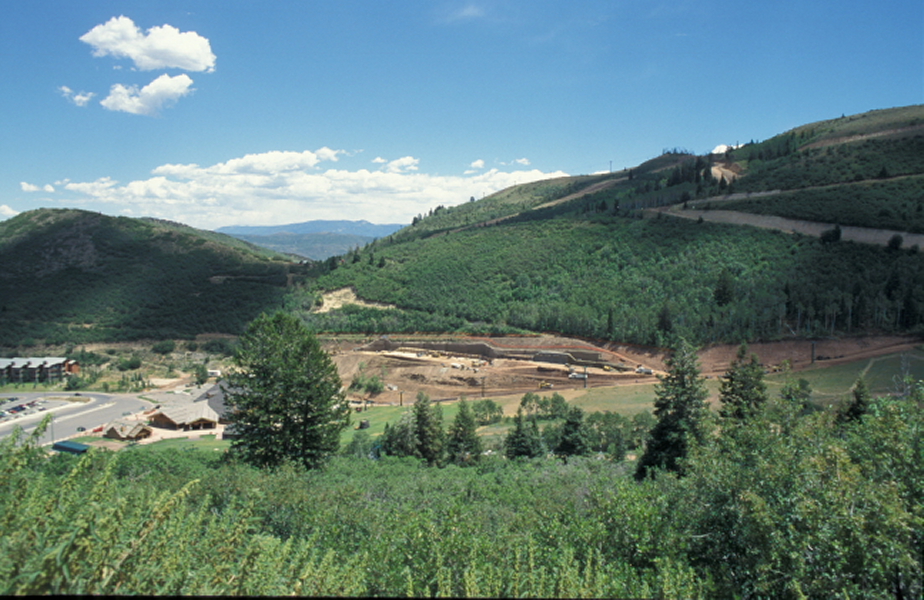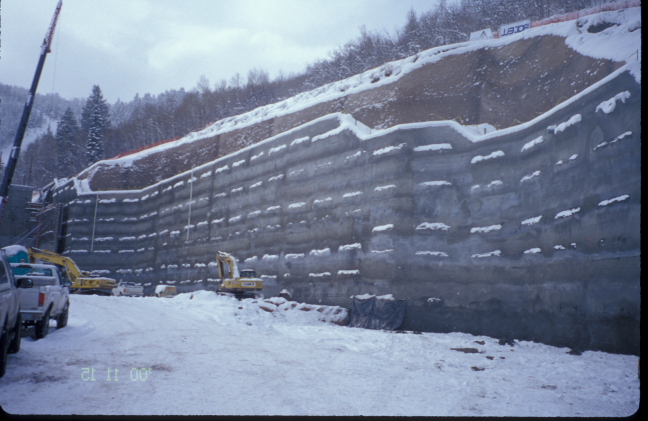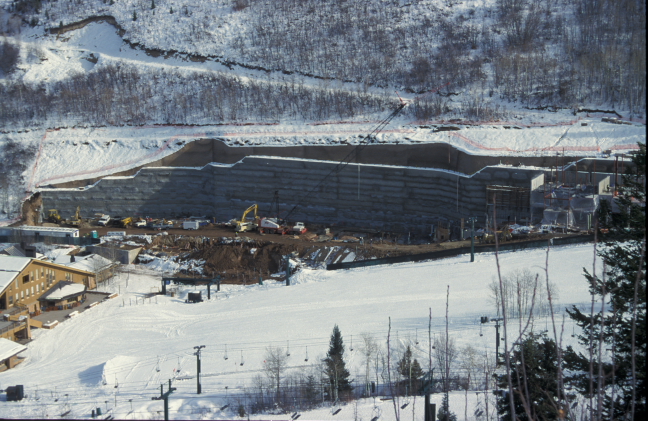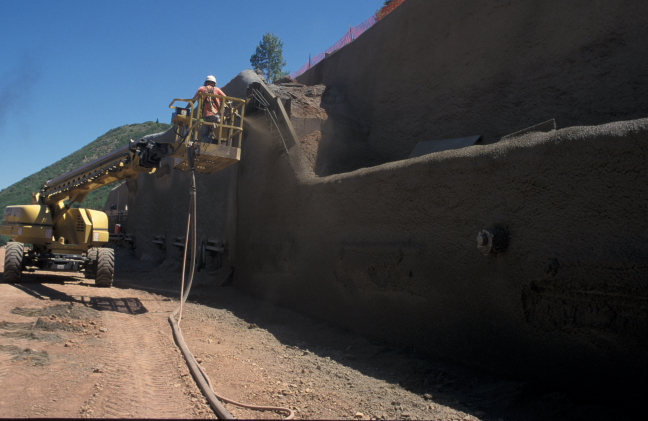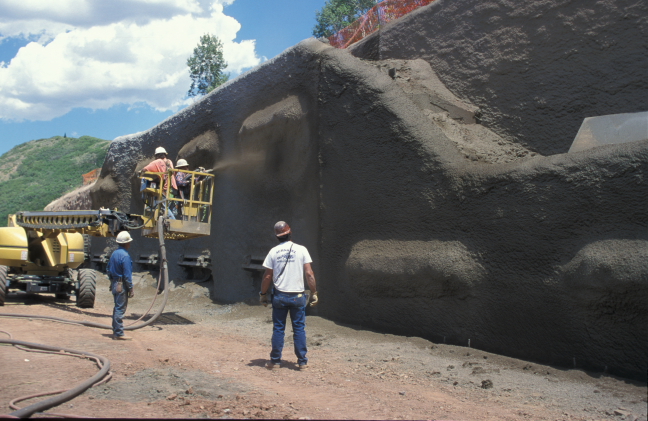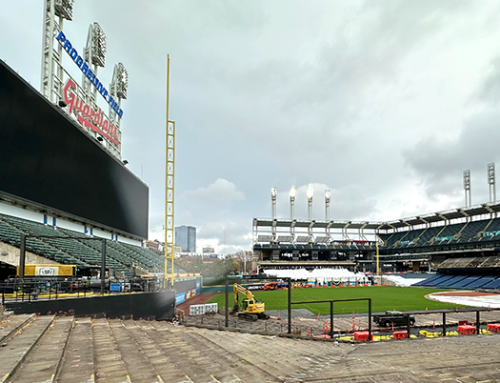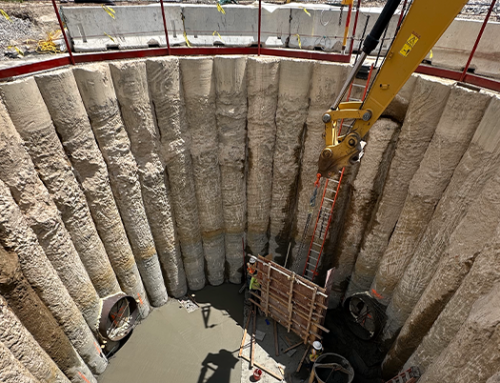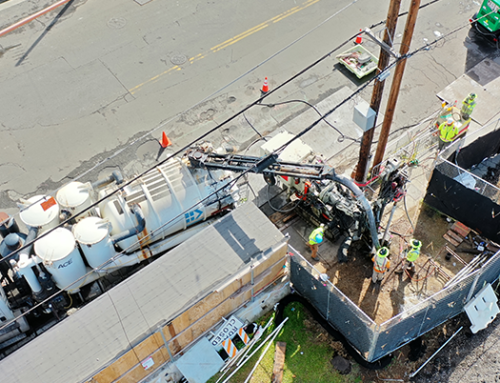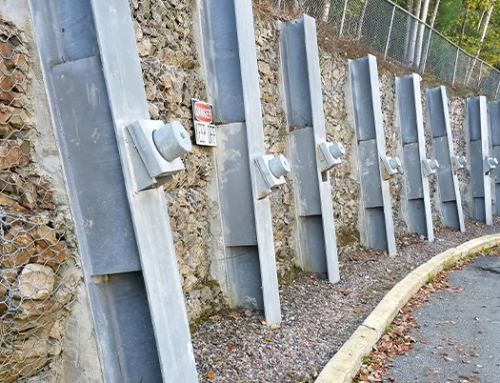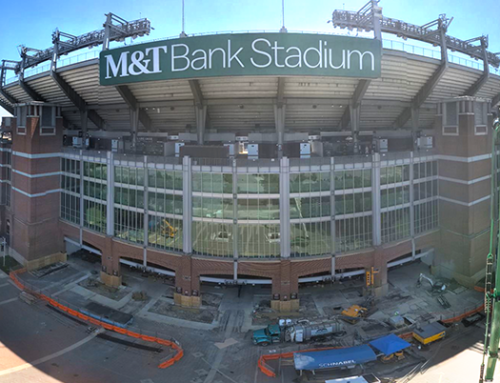City: Deer Valley
State: Utah
Owner: Silver Lake Development
General Contractor: Bodell Construction
Design/Build Specialty Contractor: Schnabel Geostructural Design & Construction
Project Description:
The Black Diamond Lodge, located slope side in Deer Valley, Utah required that a large portion of the mountain be supported to allow the construction of the new lodge. The structural design for the building would not support the unbalanced lateral loads from the adjacent mountain. Schnabel designed and constructed a permanent earth retention system to support the mountainside and prevent the loads from being transferred to the new structure.The permanent earth retention system included about 1000 lineal feet of tieback supported soldier beam wall and about 800 lineal feet of soil nail wall above the tieback wall. The maximum combined height of the soil nail and tieback retaining walls was 80 feet. Because of the sloping hill side, up to six tiers of tiebacks were installed with tieback lengths of up to 100 feet. The wall facing was constructed using structural shotcrete attached to the soldier beams as the excavation progressed to subgrade.
