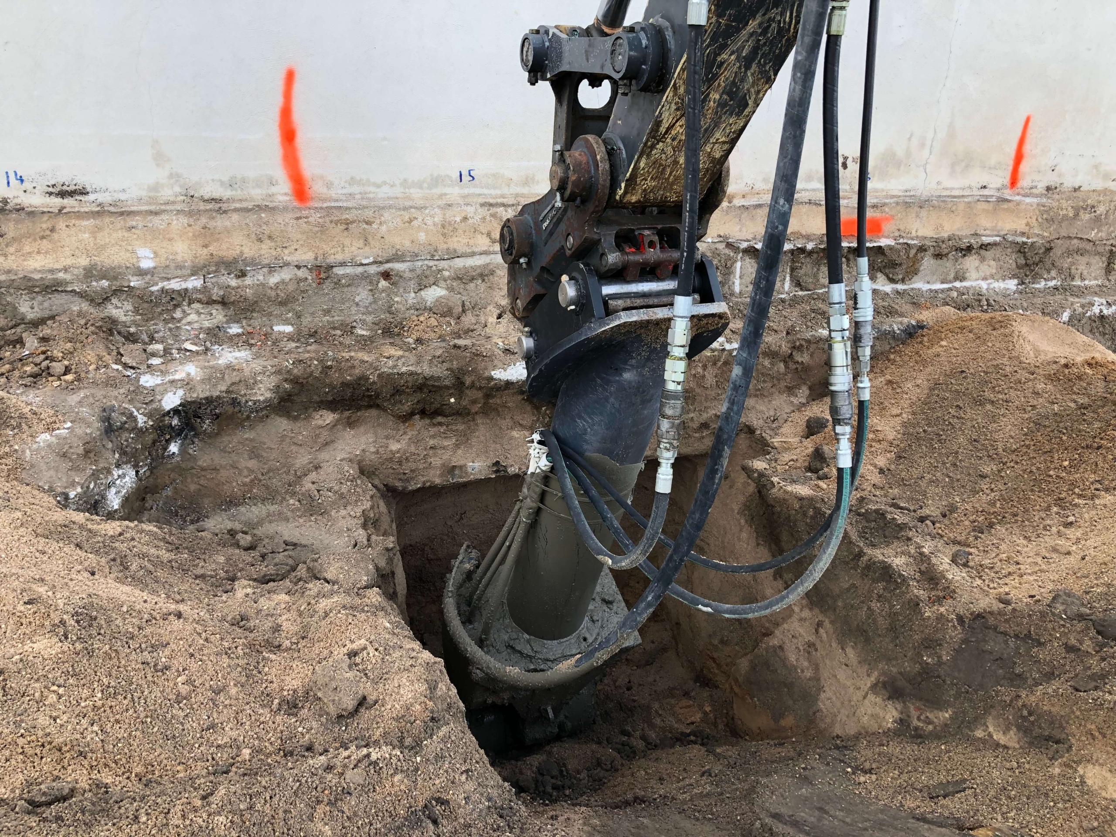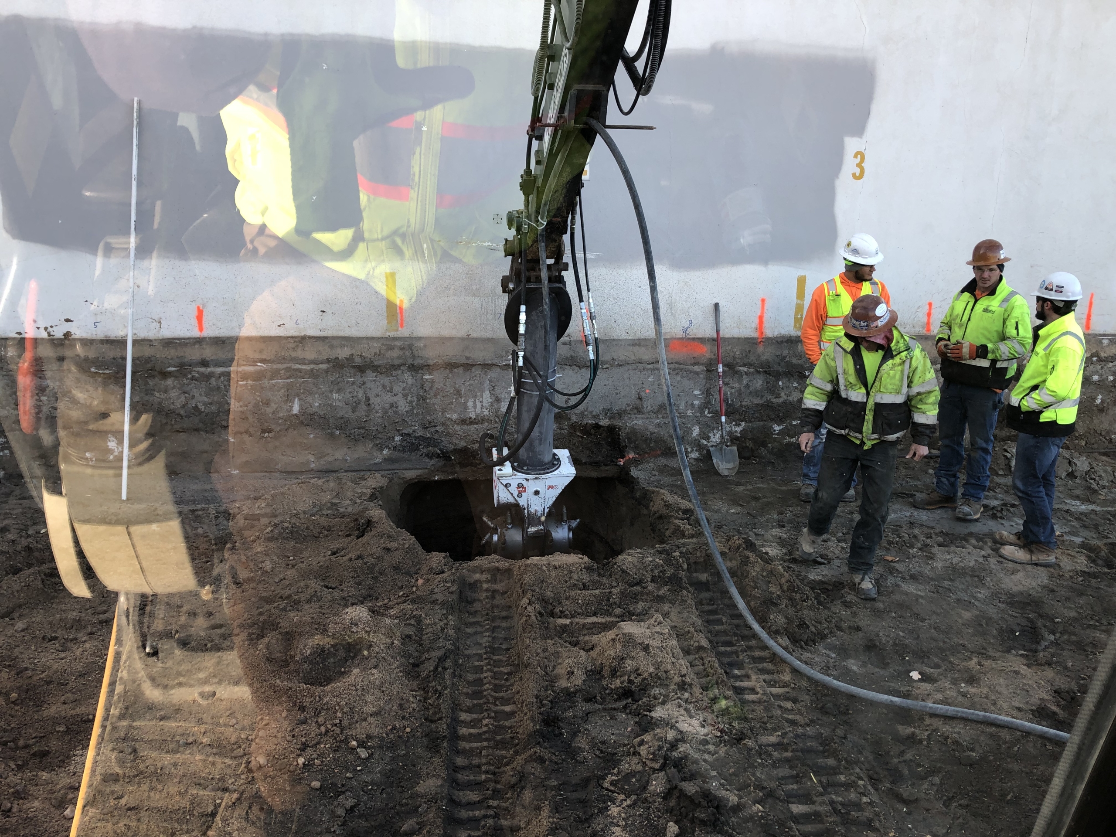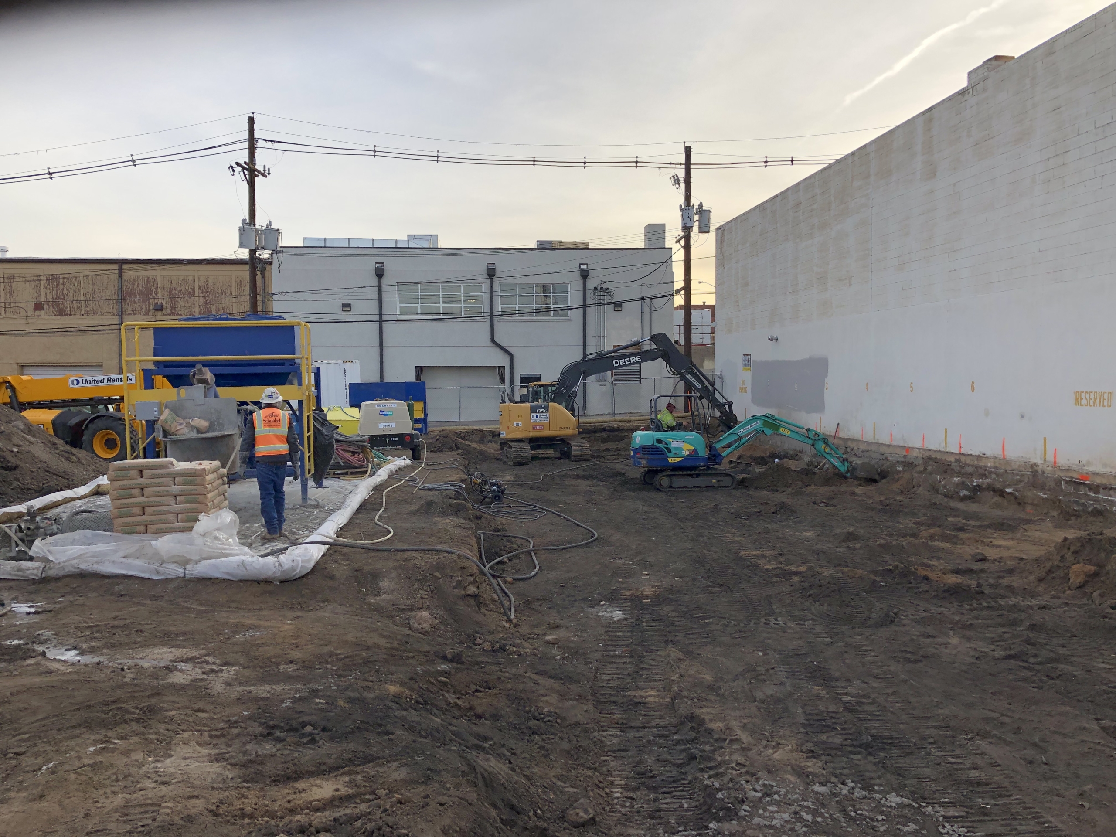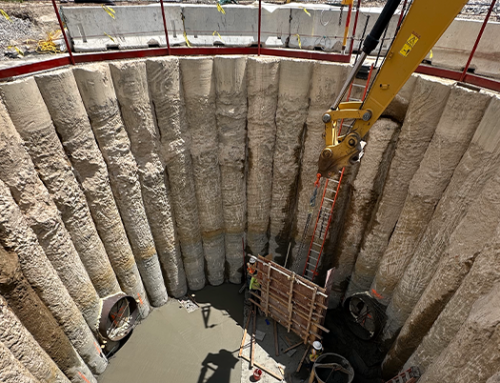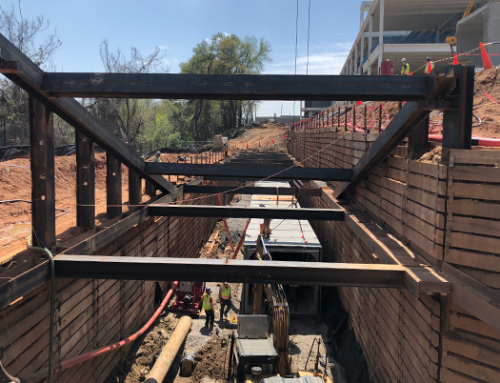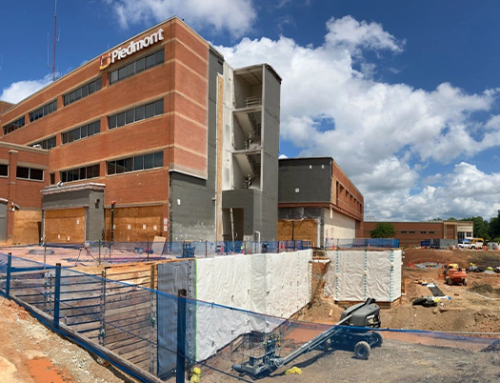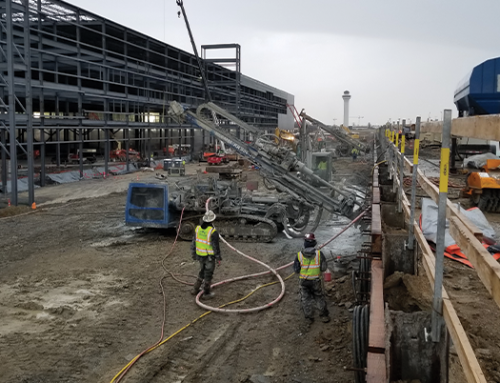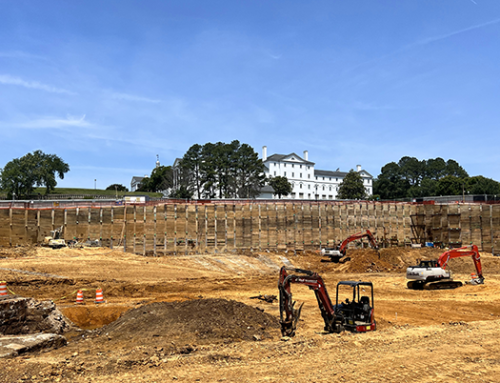Denver Health Acoma Garage | Denver
City: Colorado
State: Denver
Owner: Denver Health and Hospital Authority
General Contractor: Turner Construction
Project Description:
As part of the Denver Health and Hospital Campus expansion project, a 7-story parking garage with one level below grade was constructed across the street to meet parking demands. To build the garage, several buildings had to be demolished except one that was within 3 feet of the new structure. The new garage had foundations that were up to 6 feet below the adjacent building’s foundation. To prevent damage and shore up the adjacent building, Soil Mix Pier Underpinning (SMPU) was utilized for support. The 171 linear feet of building adjacent to the garage required 36 pits that were 5 feet wide and up to 7 feet deep.
One tricky aspect of the existing building foundation was that the bottom of footing was 3 feet lower than the interior slab on grade. We had to account for the additional loading of the soil, as well as prevent the soil from caving into the SMPU. To support the extra lateral force after the SMPU pits were installed, soil anchors were drilled into the SMPU pits approximately 1 foot below the footing. To ensure that no void spaces remained behind the footing that could cause the slab to settle, grout was carefully injected through the footing.
Another problem that became apparent towards the end of the project was on the opposite side of the garage where a concrete retaining wall that was supporting the parking lot above the excavation was found to be shallower than previously thought. After finishing the SMPU for the building, we moved over and added 8 more pits between 5 and 7 feet deep to hold up the retaining wall as well as some of the alleyway running perpendicular to the concrete wall.
