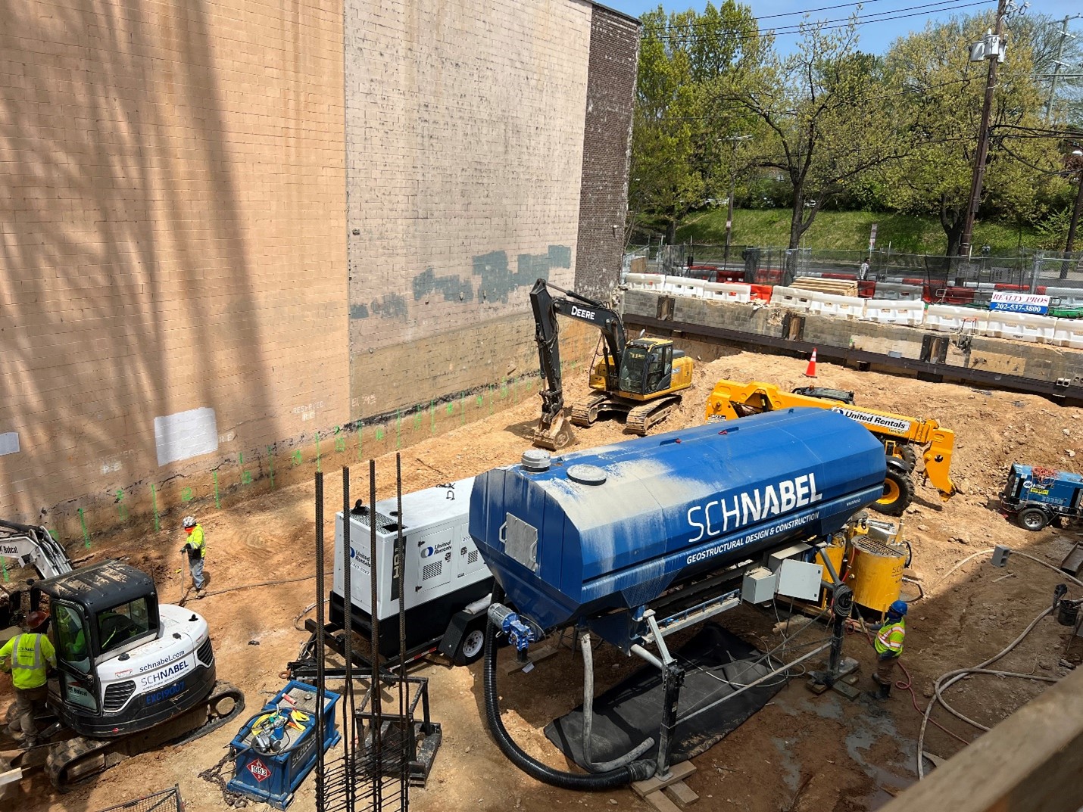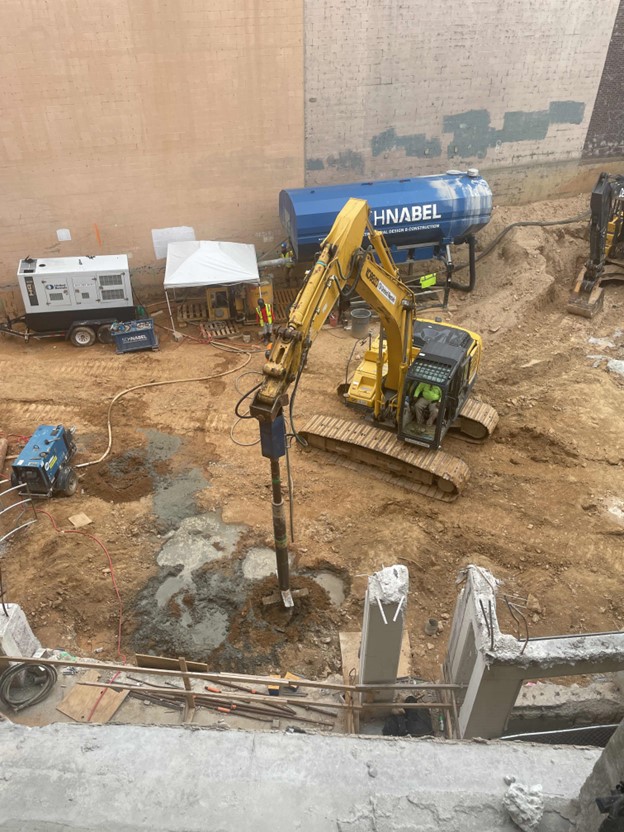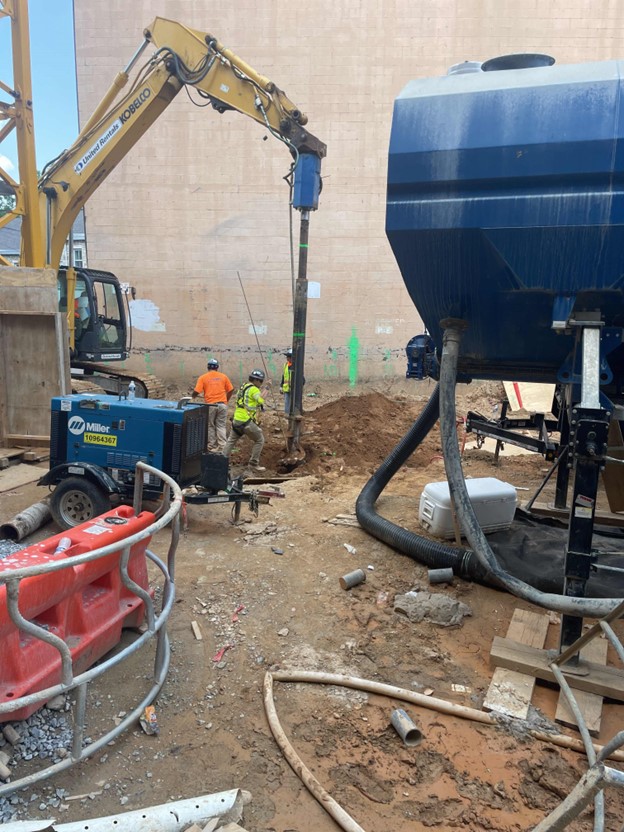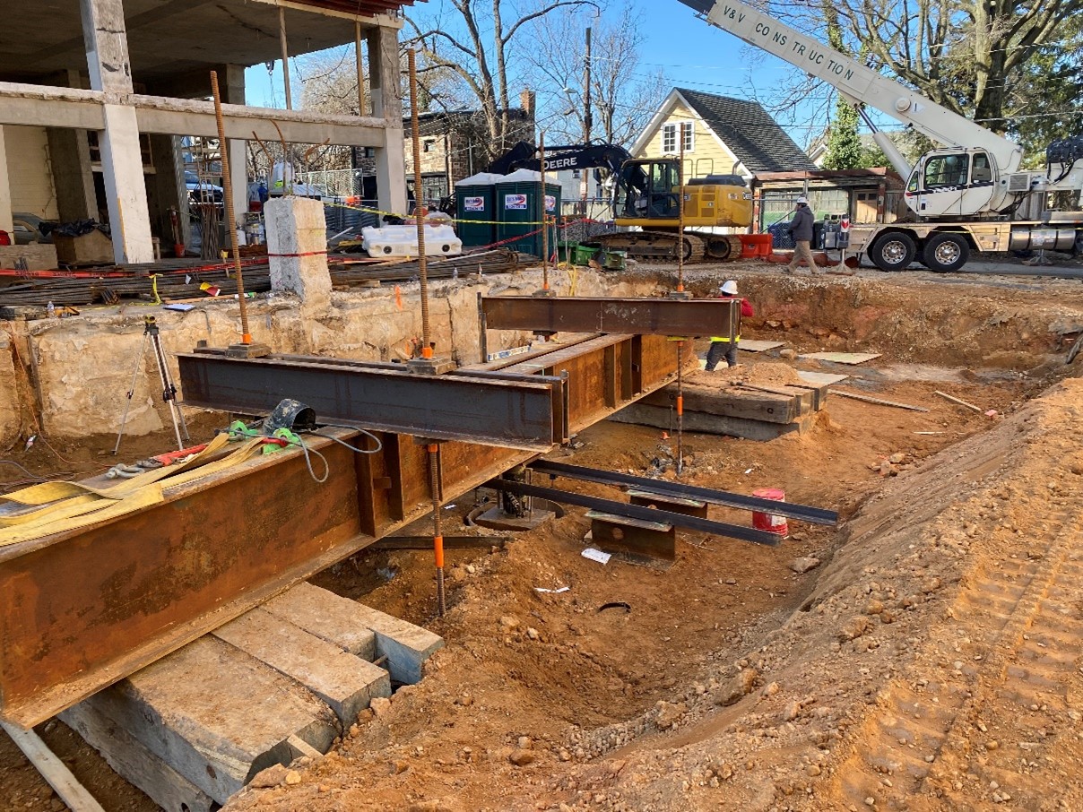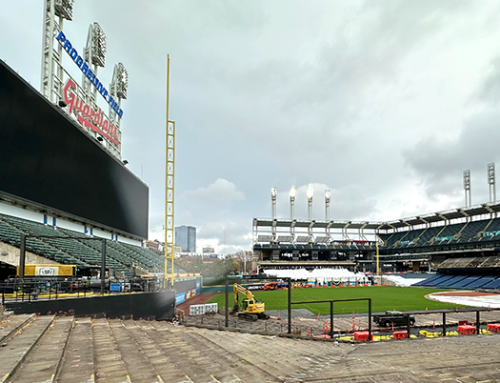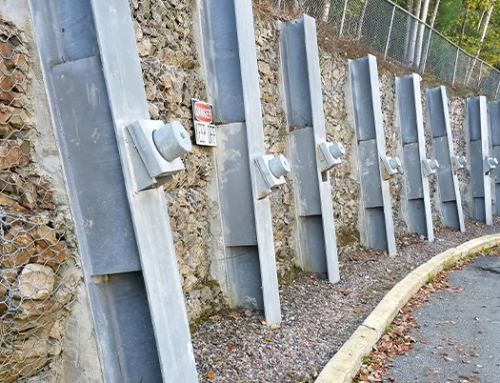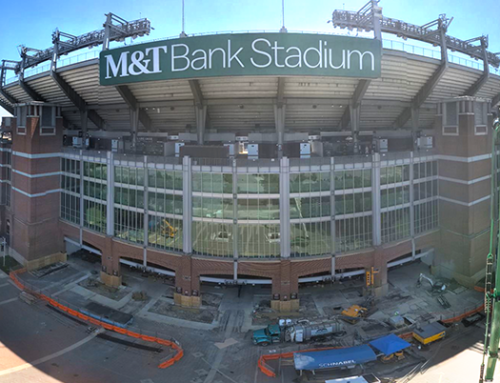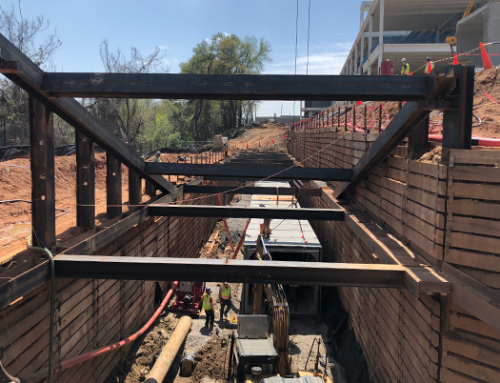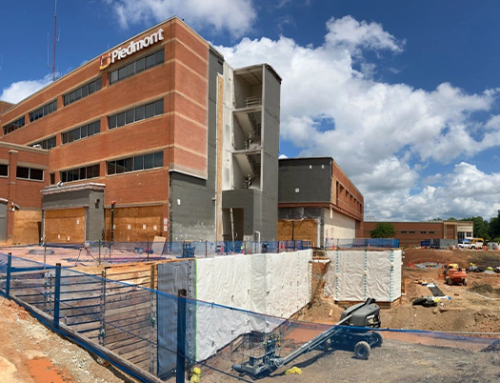Broadcast Mixed Use Project | Washington D.C.
Location: Washington D.C.
General Contractor: UIP General Contracting, Inc.
Geotechnical Engineer: GeoCapitol Engineering, LLC
Background Information:
The Broadcast Mixed-Use Project is located one block from the busy Tenleytown area of NW Washington DC, in the backyard of American University and the National Cathedral. The developer, UIP, purchased two aging office buildings with the goal of merging them into a new rental apartment building with 146 apartments and 11,000 sf of retail space on the ground floor. The full project scope involved the surgical tear down of the 4620 Wisconsin Ave structure and the gutting of the adjacent 4624 Wisconsin Ave structure. Schnabel was initially hired to perform Soil Mix Pier Underpinning (SMPU) on the party wall of the adjacent structure to the south of the project and to laterally brace the existing CMU basement wall along Wisconsin Ave. During the design phase, the Geotechnical Engineer for the project increased the required soil bearing capacity beyond that of the existing soils at the bottom of new building footings so Schnabel was asked to design ground improvement.
Schnabel designed a matrix of 155 DMC’s in order to transfer the building footing loads both in shear and side friction to lower strength upper soils and in bearing to a stiffer decomposed material. The deep mixed columns were designed at 36” Diameter by 10’ deep or to refusal depth. We targeted a w/c of 1.9 and took mini cylinders to verify compressive strength through a QA/QC program. The DMCs were installed using a rental Kobelco 210 Excavator with a rental Rev Drill Rineer 125 Rotary Head. Schnabel Equipment fabricated the 36” diameter mixing auger. To verify the design parameters for the deep mixed columns, a modulus load test was performed on a single test pier constructed in the area of the site with the softest soil conditions. A concrete cap was poured in place for even load distribution on top of the unreinforced soil mix test pier to prevent cracking. The test was performed to a max load of 150% of the required Design Load of 150 Kips using four reaction anchors. Schnabel’s R&D Department conducted the QA/QC program for our SMPU and DMC work including cement quantities and production times. Mini cylinder samples were taken that could be broken with an onsite, hand-operated, automotive spring tester. The results revealed that soil cement gains strength at a highly variable rate on the first day and that at one day, small cylinders can break at 6 to 16% of the final 28-day strength which means that averages across several pits should be used to assess the appropriateness of water to cement ratios in soils.
The biggest obstacle on this job was the small size of the worksite. The footprint of the work area was 25 ft wide at the entrance and up to 60 ft wide at the existing CMU wall. The total length of the job was 100 ft long. There was no laydown room outside of the jobsite. The grout plant had to sit within the footprint of the project and was moved once to avoid interfering with a tower crane that was installed on site before our work was complete. The grout plant consisted of the Sami Silo and a Hany 1400.
