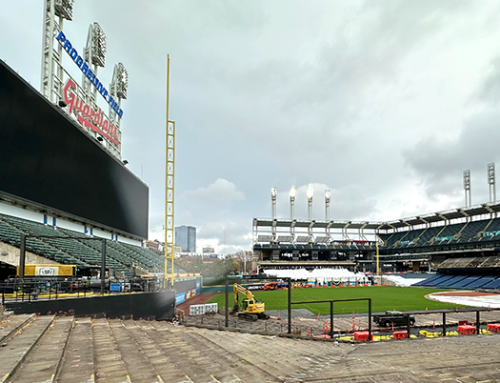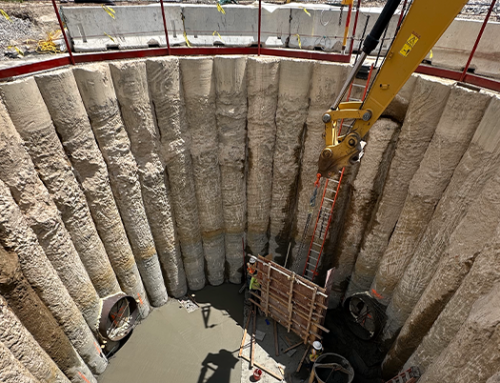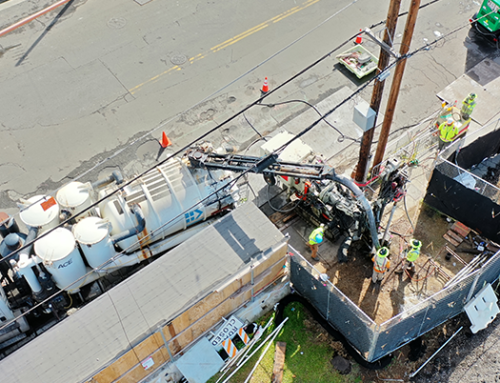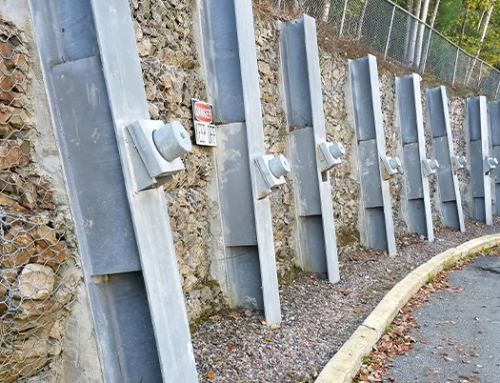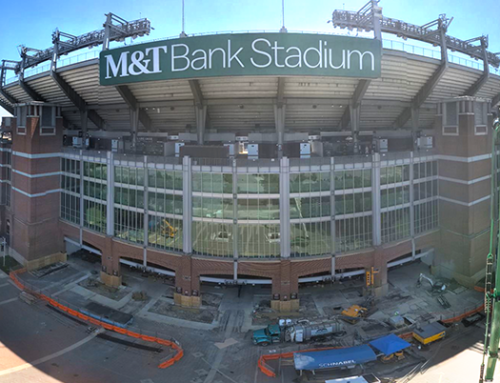Centro West-Block | Austin, Texas
State: Texas
Owner: Riverside Resources
General Contractor: Harvey Cleary Builders
Project Description:
“Keep Austin Weird” is the slogan commonly used about the city of Austin. East Austin neighborhood perfectly fits this slogan as it is rapidly being transformed from a working-class neighborhood into a local hot spot where old meets new and where past and present mixes harmoniously. Centro-West Block is a project covering an entire city block on the east side of Austin, between East 6th and 5th street, Onion, and Navasota Street. The project consisted of a mixed-use core and shell development with two buildings connected above ground by elevated enclosed walkways, and below-grade by a 5-level parking garage extending to approximately 55 feet below existing grade.
The earth retention system for the underground parking garage, designed by Schnabel, consisted of soldier beams and wood lagging, with up to 7 tiers of tiebacks excluding the toe-tie. The subsurface ground conditions were challenging and could generally be described as follows; 4 feet of clayey soil followed by stiff sandy clay extending to approximately 25 feet below existing grade. The sandy clay was followed by coarse sand with subrounded gravel extending to approximately 45 feet below the existing grade. Underneath, medium dense clayey sand was encountered and extended to 55 feet below the existing grade where limestone bedrock was encountered.
Single Column Mixing was selected as the most suitable method for installing the soldier beams given the sandy ground conditions. Soldier beams extended to 60 feet below existing grade on the north side of the project and 45 feet on the south side of the project. Soldier beams installation proved to be challenging at the start of our operation, mainly due to the coarse sand with subrounded gravel which often collapsed into the soil mixed column and prevented the steel beams from being sunk to its intended depth.
