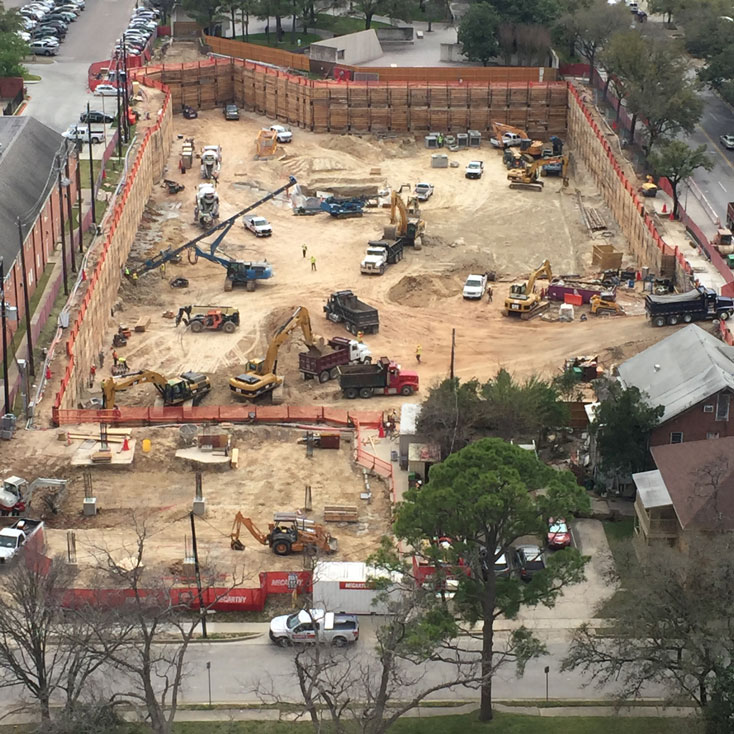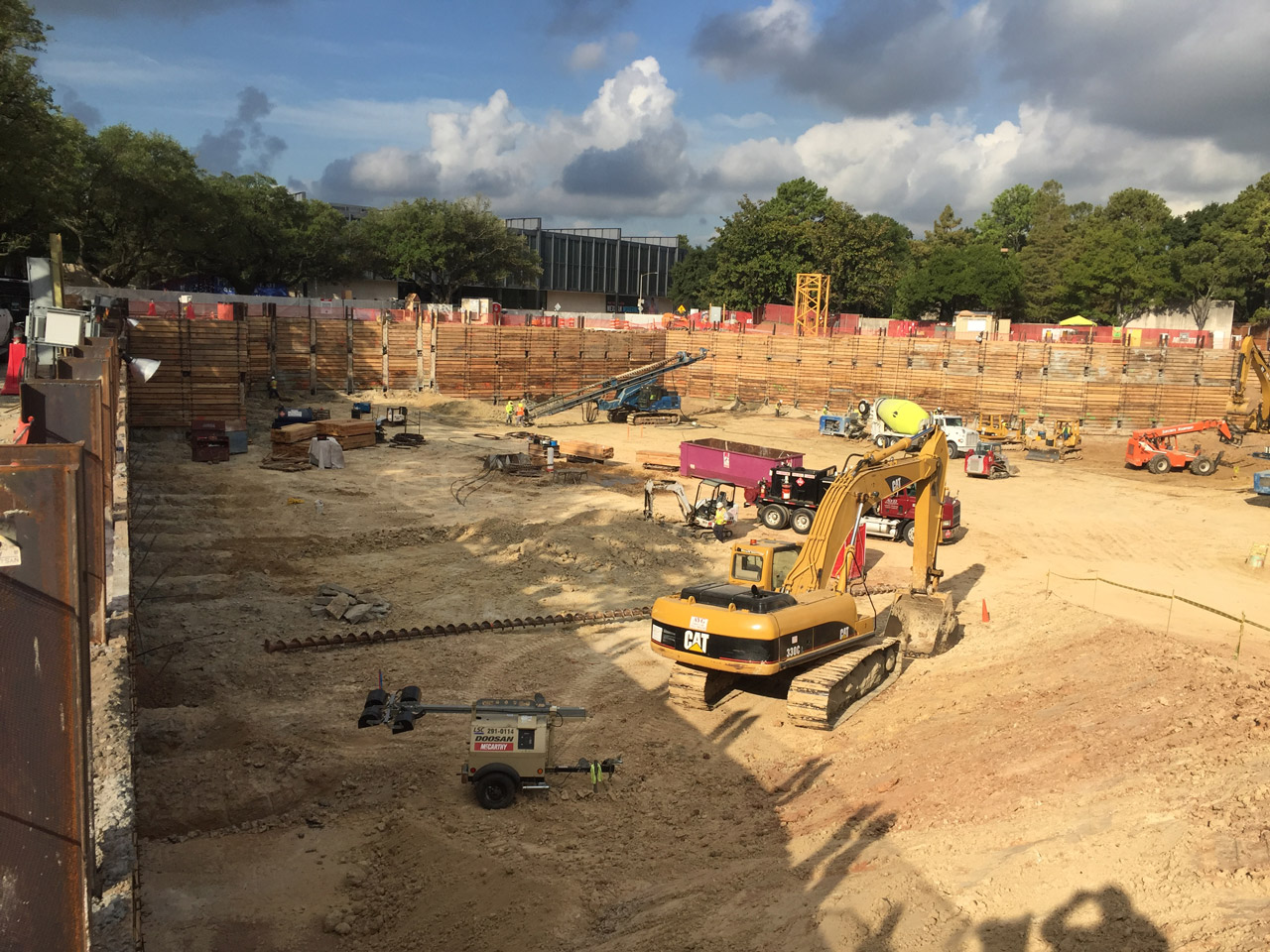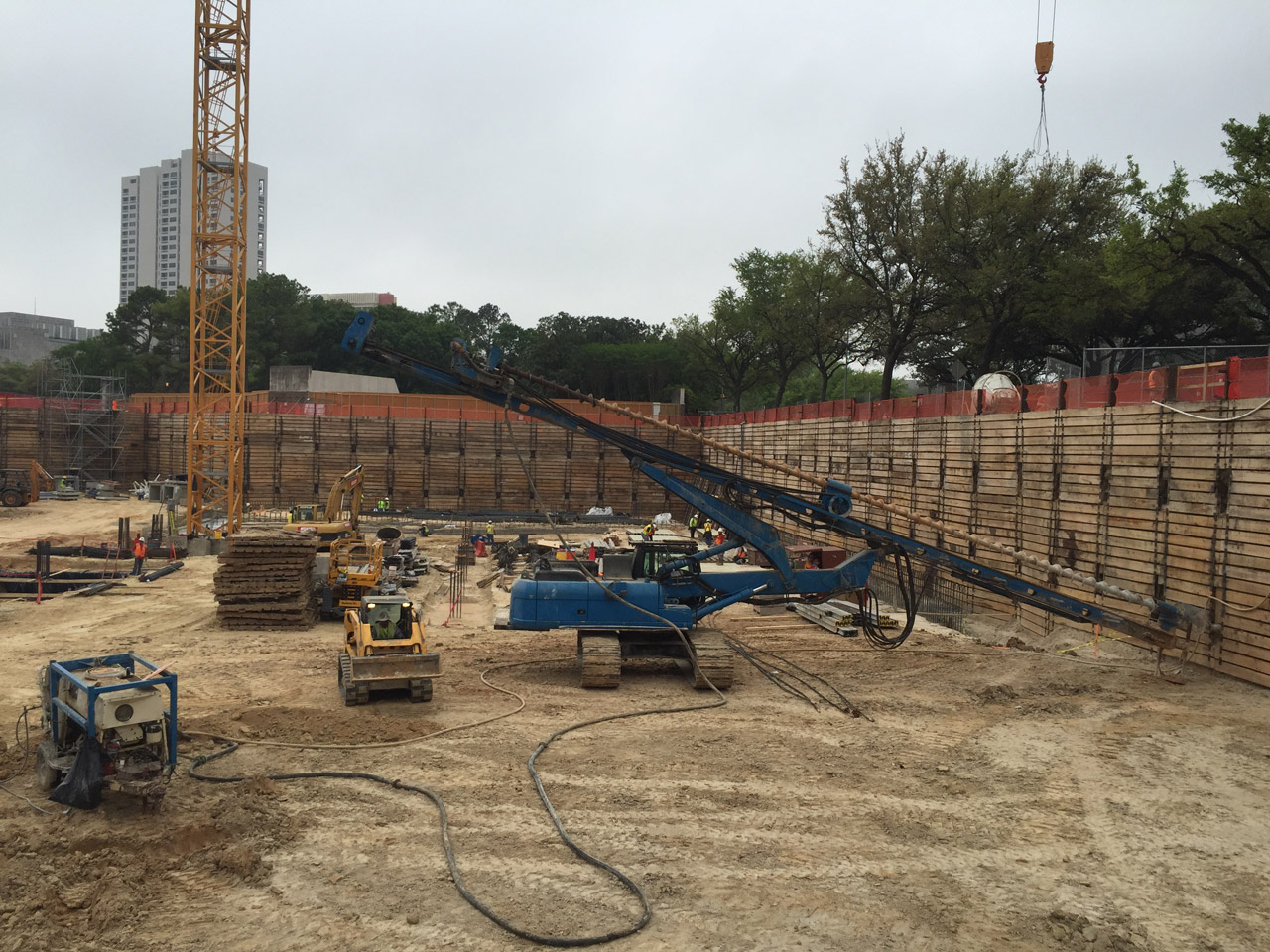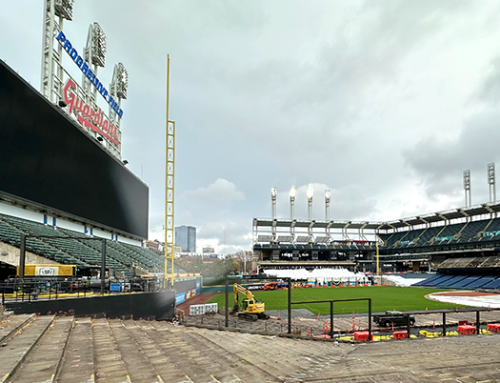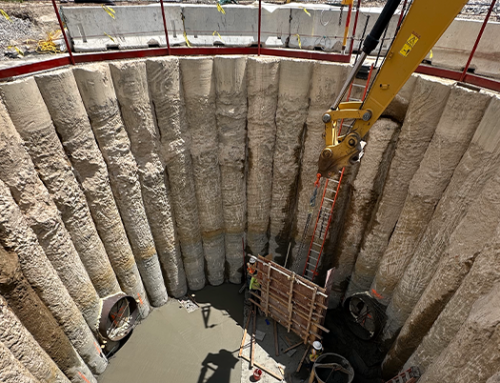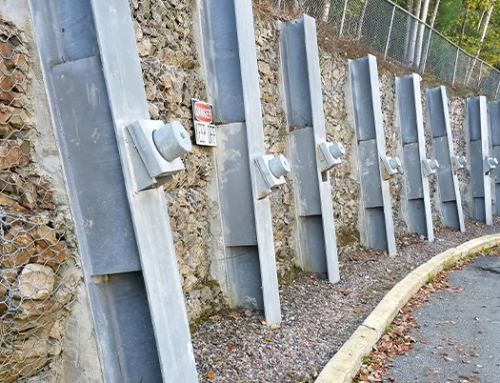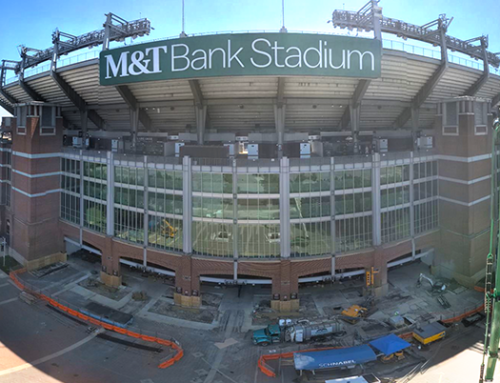City: Houston
State: Texas
Owner: Museum of Fine Arts Houston
General Contractor: McCarthy Building Companies
Project Description:
When the Houston Museum of Fine Arts decided to go through their $450 million campus redevelopment, Schnabel was selected as the earth retention contractor of choice. Phase I started in December of 2015 and ran through August of 2016 and Phase II started in June of 2017 and went through August 2017. The museum added two new buildings, a new conservation center and multiple public plazas to their 14 acre campus. The new Glassell School of Art is a 93,000 sq. ft building that sits above a two level underground parking garage. The Kinder building is a 165,000 sq. ft. comprised of gallery space, a theater, exhibits and ample other space for museum purposes. The two buildings were joined by an open cut tunnel. At construction time, the MFAH was the largest cultural project underway in the United States.
Schnabel’s participation on the project consisted of providing 80,100 sq. ft of shoring for excavation support. Schnabel designed and installed the retention system for the Glassell School of Art and Garage, the Kinder Building, and the open cut tunnel linking the two buildings. The earth retention system consisted of steel soldier beams and wood lagging supported by multiple tiers of tiebacks. The depth of excavation varied from 28 to 43 ft in.
