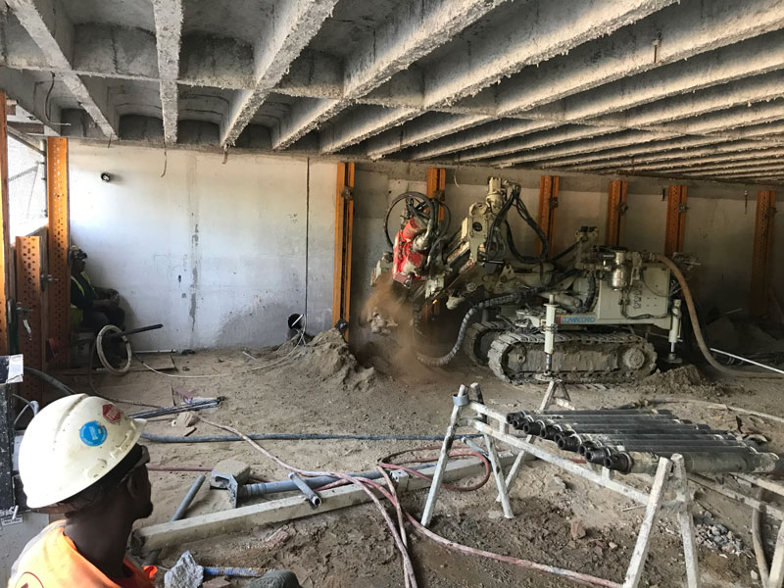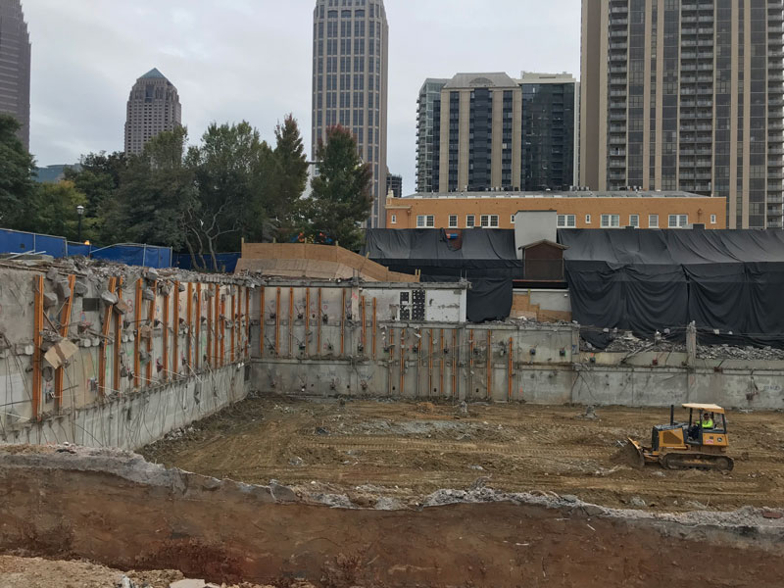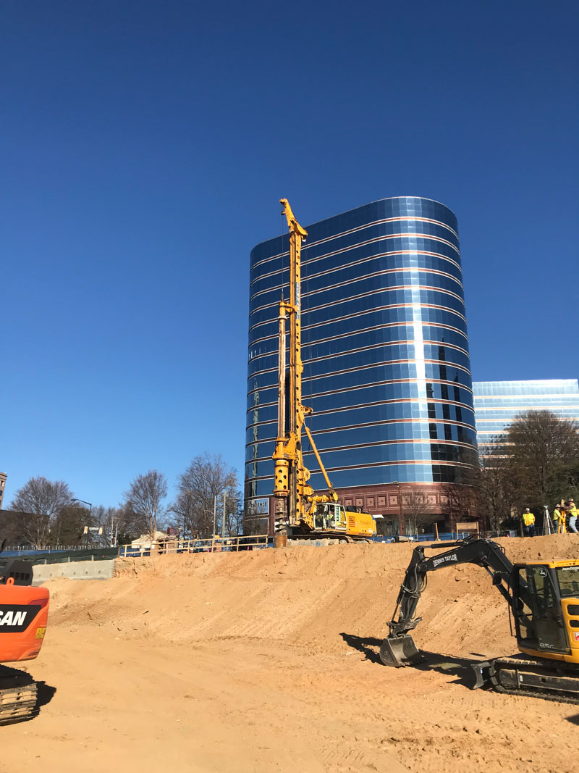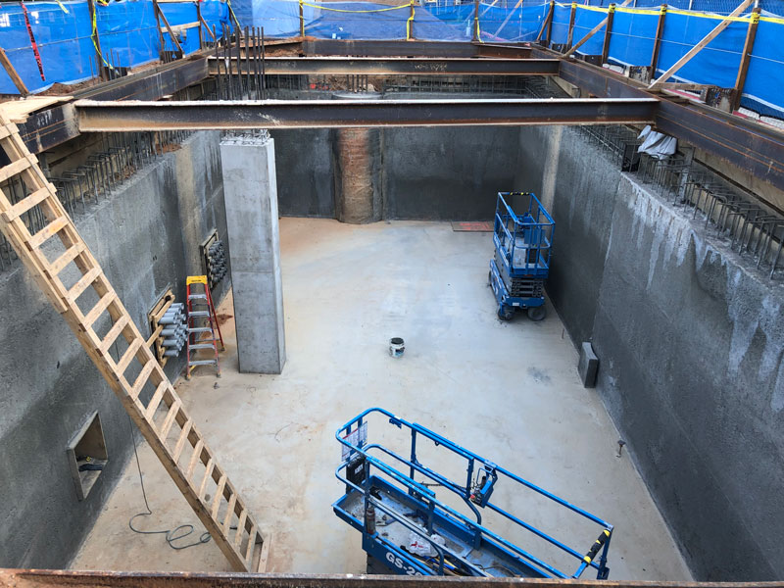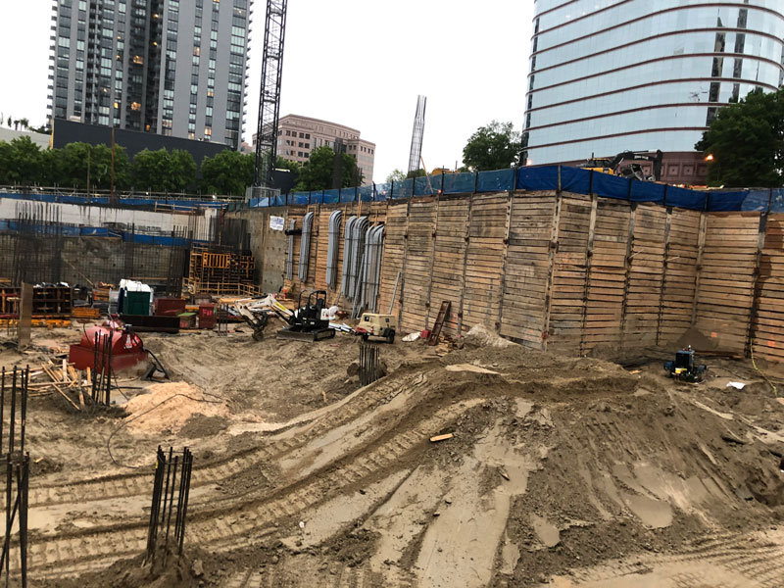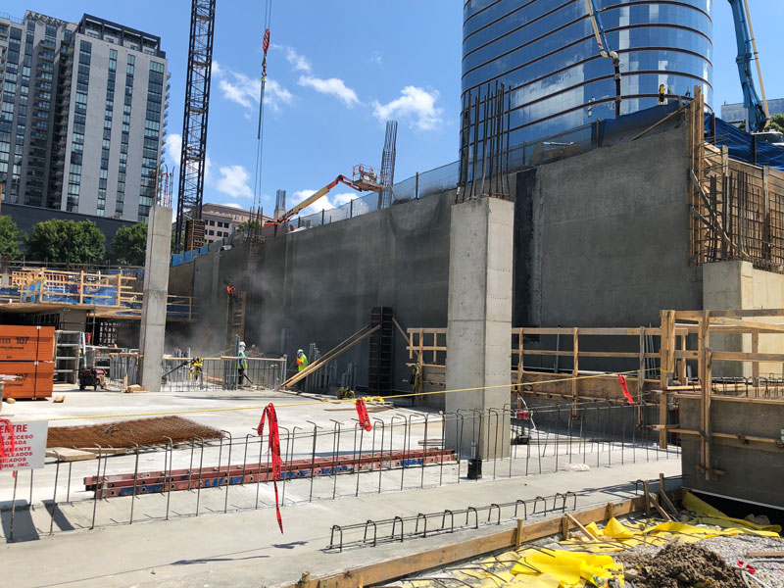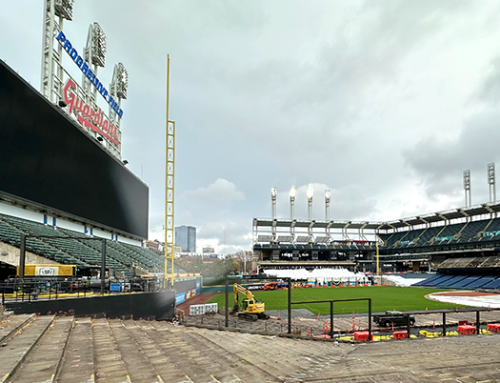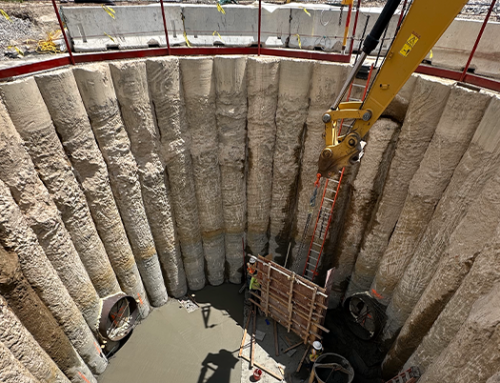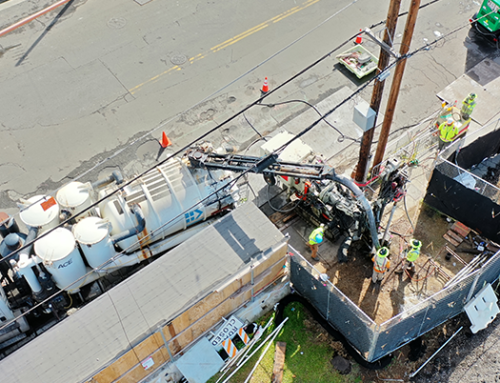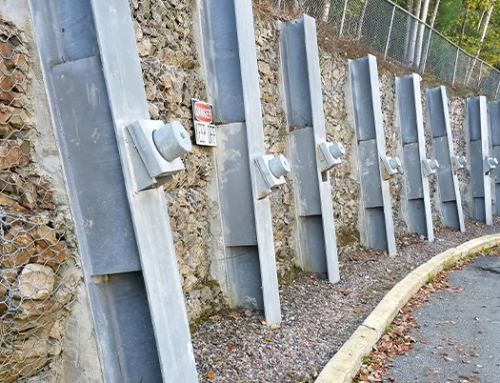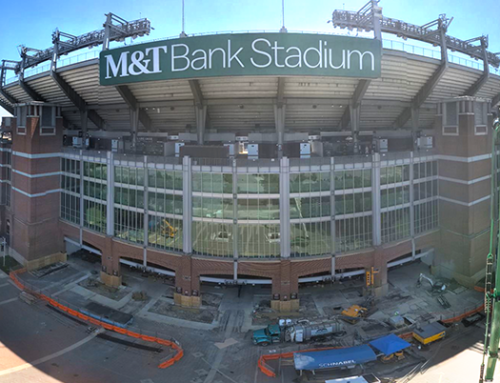City: Atlanta
State: Georgia
Owner: MetLife
General Contractor: Brasfield & Gorrie
Project Description:
The Midtown Union project in Atlanta is a massive mixed-use development that will consist of a 26-story office building, an 18-story, 355-unit residential tower, a 12-story, 205-room boutique hotel, and an extension of the Arts Center Way roadway to provide better access to the MARTA Arts Center rail station. Schnabel was hired by the project’s general contractor, Brasfield and Gorrie, to perform the earth retention work on this project. Work consisted of two primary phases; the first involved shoring an existing 3-story below ground parking deck under a building to be demolished as a part of the project, and the second involved earth retention and permanent shotcrete facings throughout the footprint of the project.
Phase one included a variety of unique challenges associated with working in tight overhead conditions in a dense urban environment. This work was all accomplished while drilling around a variety of utilities beneath Peachtree Road to the west and underneath spread footings supporting an active daycare to the south. Phase two of the work involved installing the primary shoring for the project, which included a combination of soil nail and soldier beam/tieback walls totaling 33,000 SF and 11,125 SF of permanent shotcrete facing. This second phase was marked by numerous design changes and scope additions, including a 36” thick shotcrete foundation wall intended to mask electrical conduit banks. The Schnabel project team also had to contend with numerous delays and schedule changes caused by others and generally a very congested jobsite. Effectively navigating these changes and challenges helped to make this project a safe and successful one.
