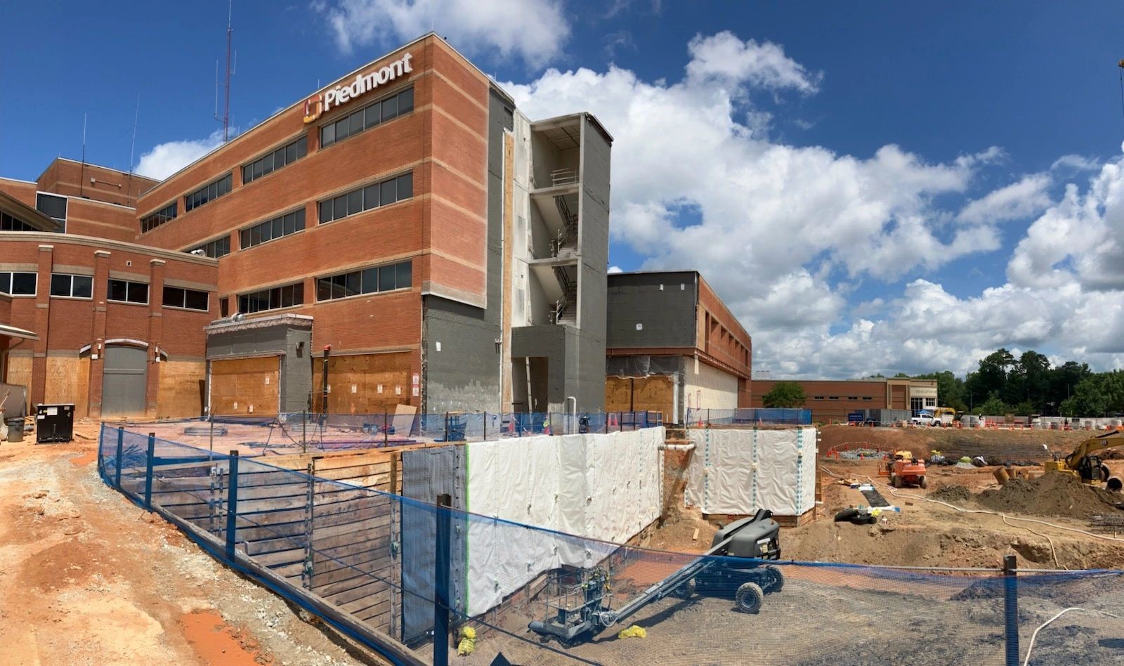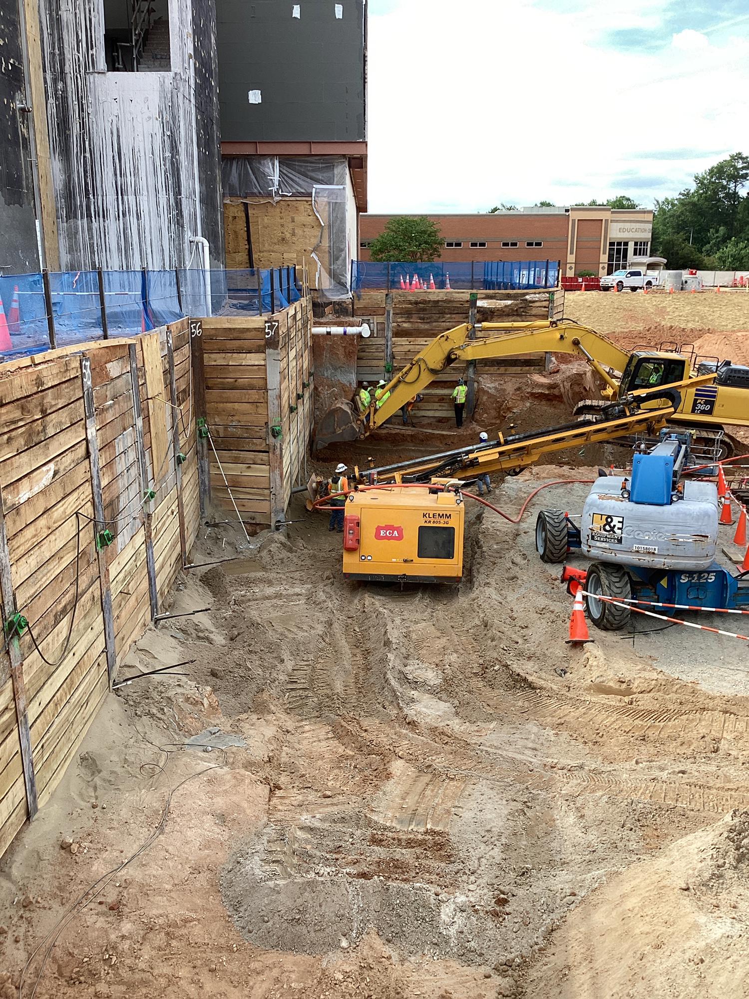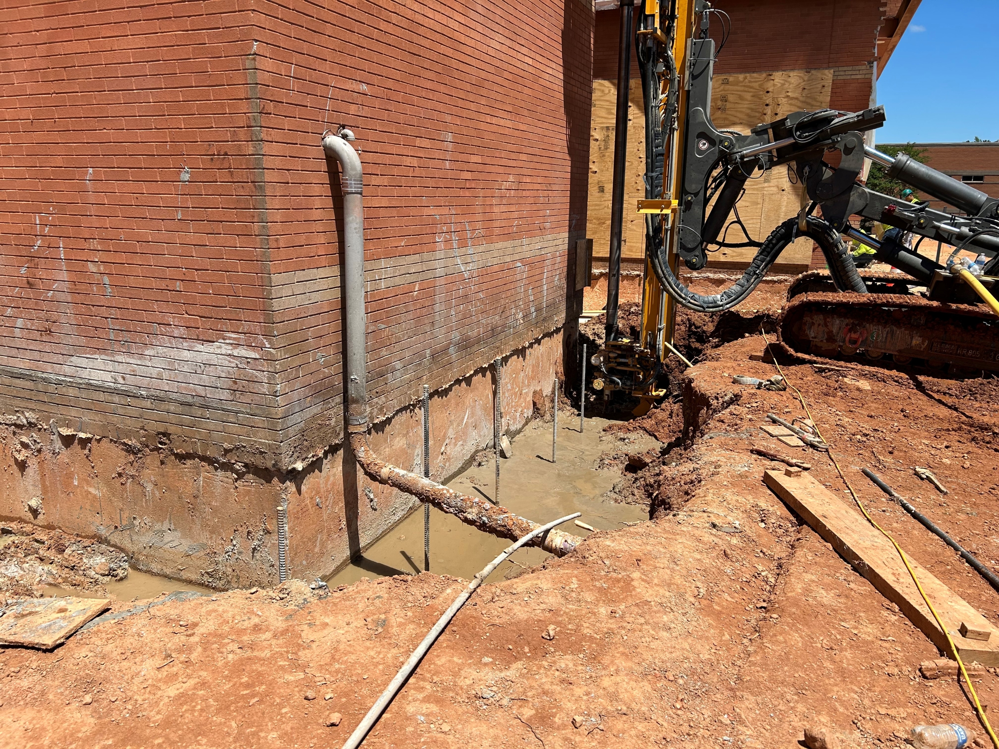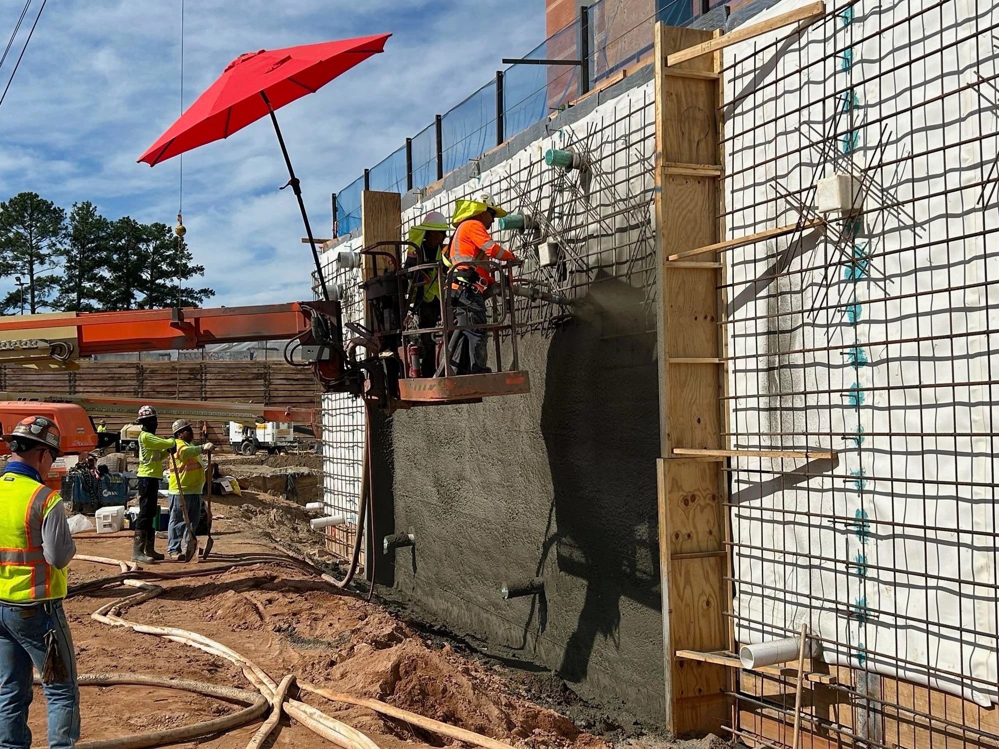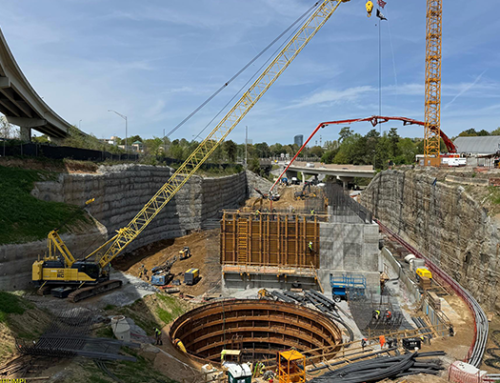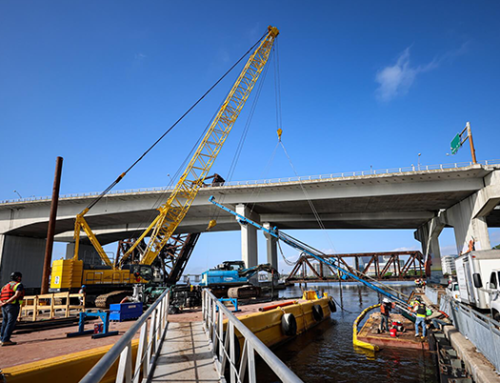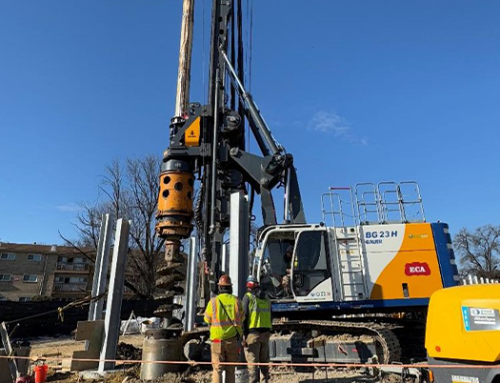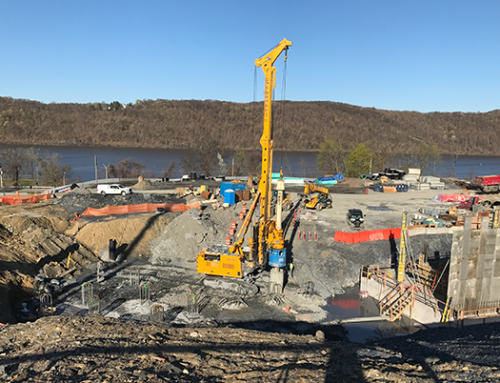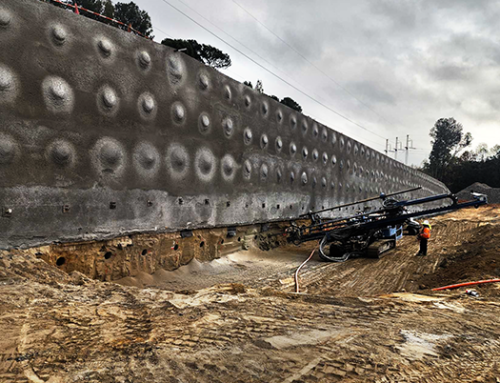Piedmont Henry Hospital Expansion | Georgia
City: Stockbridge
State: Georgia
General Contractor: Brasfield & Gorrie
Piedmont Henry Hospital Expansion Project
The Piedmont Henry Expansion Project is a $215 million initiative focused on enhancing the Piedmont Henry Hospital’s campus in Stockbridge, GA. This significant expansion will feature a new five-story patient tower, which will include 95 additional inpatient rooms, expanded parking facilities, and three new operating rooms. The primary objective of this project is to reduce wait times in the emergency departments and improve the hospital’s ability to serve the growing community.
Excavation Support System Designed and Installed by Schnabel
Brasfield & Gorrie contracted with Schnabel to design and install an excavation support system for the new five-story patient tower, which required excavating up to 25 feet below the existing grade for a proposed basement level while ensuring the current hospital’s operations remained uninterrupted. Given the proximity to the existing hospital, which was supported by shallow foundations, Schnabel installed underpinning micropiles to maintain building stability during the excavation. Due to the limited space between the existing building and the new tower, constructing a typical cast-in-place wall was not feasible. Consequently, Schnabel installed a permanent shoring wall, incorporating permanent tiebacks and a shotcrete facing, which will function as the basement wall. Over the course of just 12 weeks, Schnabel successfully installed 77 soldier beams, 15,000 square feet of wood lagging, 5,000 square feet of shotcrete, 84 tieback anchors, and 32 micropiles, adhering to a tight schedule.
Challenges Faced on the Project
Minimizing the movement of the hospital building was vital for the project. Schnabel designed and rigorously tested micropiles and tiebacks to ensure they could support the required loads. One of the primary challenges was positioning the tiebacks to avoid interfering with existing utilities, nearby structures, and future deep foundations. Schnabel’s in-house 3D CAD team played a crucial role in accurately modeling these elements, ensuring precise placement and effectively navigating the complex site conditions. Additionally, Micropiles needed to be installed in tight areas and corners where the rig’s casing handler wouldn’t fit. To avoid downtime, Schnabel’s in-house mechanic modified the rig during off hours.
Fast-Paced Schedule
The client prioritized scheduling, making the project fast-paced and schedule-critical to ensure rapid completion. Multiple trades needed simultaneous access to the job site, further emphasizing the importance of the work sequence and schedule. Schnabel’s crew worked overtime and brought in skilled employees from across the country to meet tight deadlines, ensuring seamless coordination and timely completion.
Conclusion
In July 2024, Schnabel successfully completed the installation of an excavation support system for the new five-story patient tower in the Piedmont Henry Expansion Project, all within a tight 12-week schedule Schnabel’s expertise in managing critical timelines, combined with their in-house engineering and specialized equipment, allowed them to adapt to unexpected challenges quickly. Being part of this project was especially meaningful for Schnabel, as their work will contribute to a facility dedicated to saving lives.
