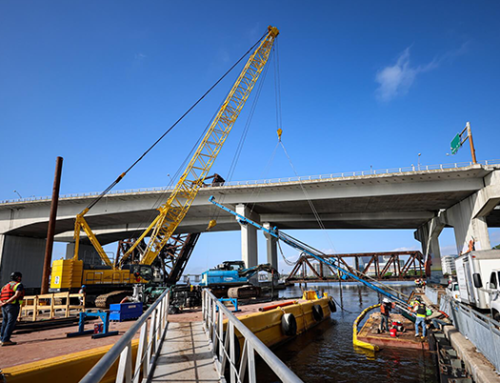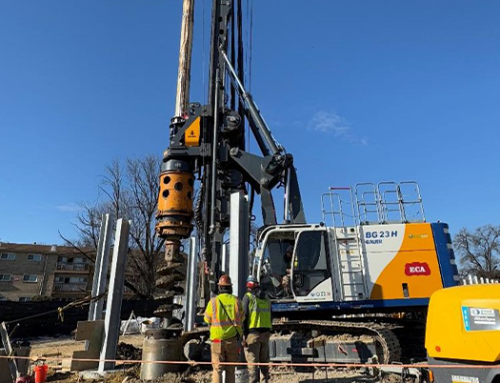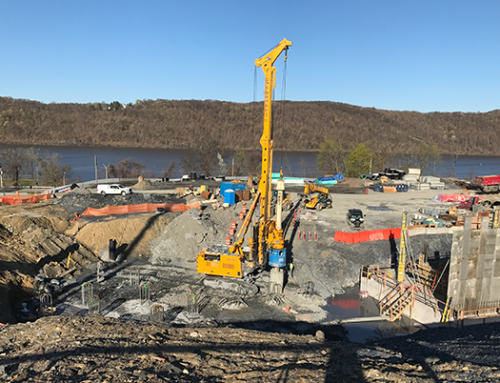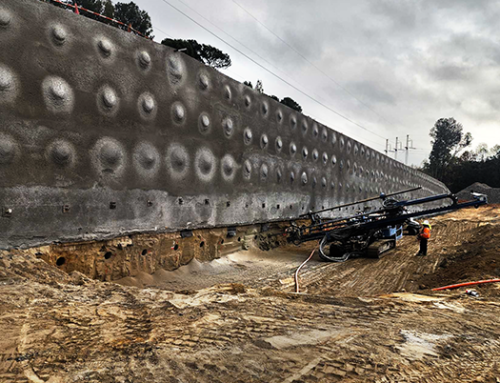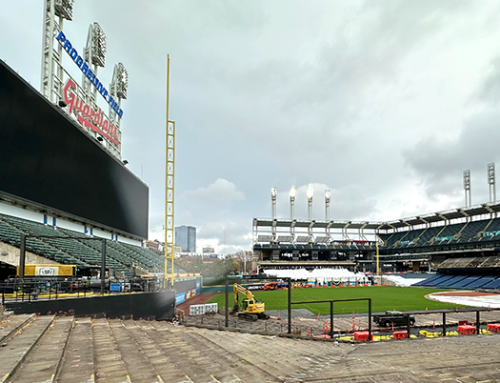Scottish Rites Apartments | Washington, D.C.
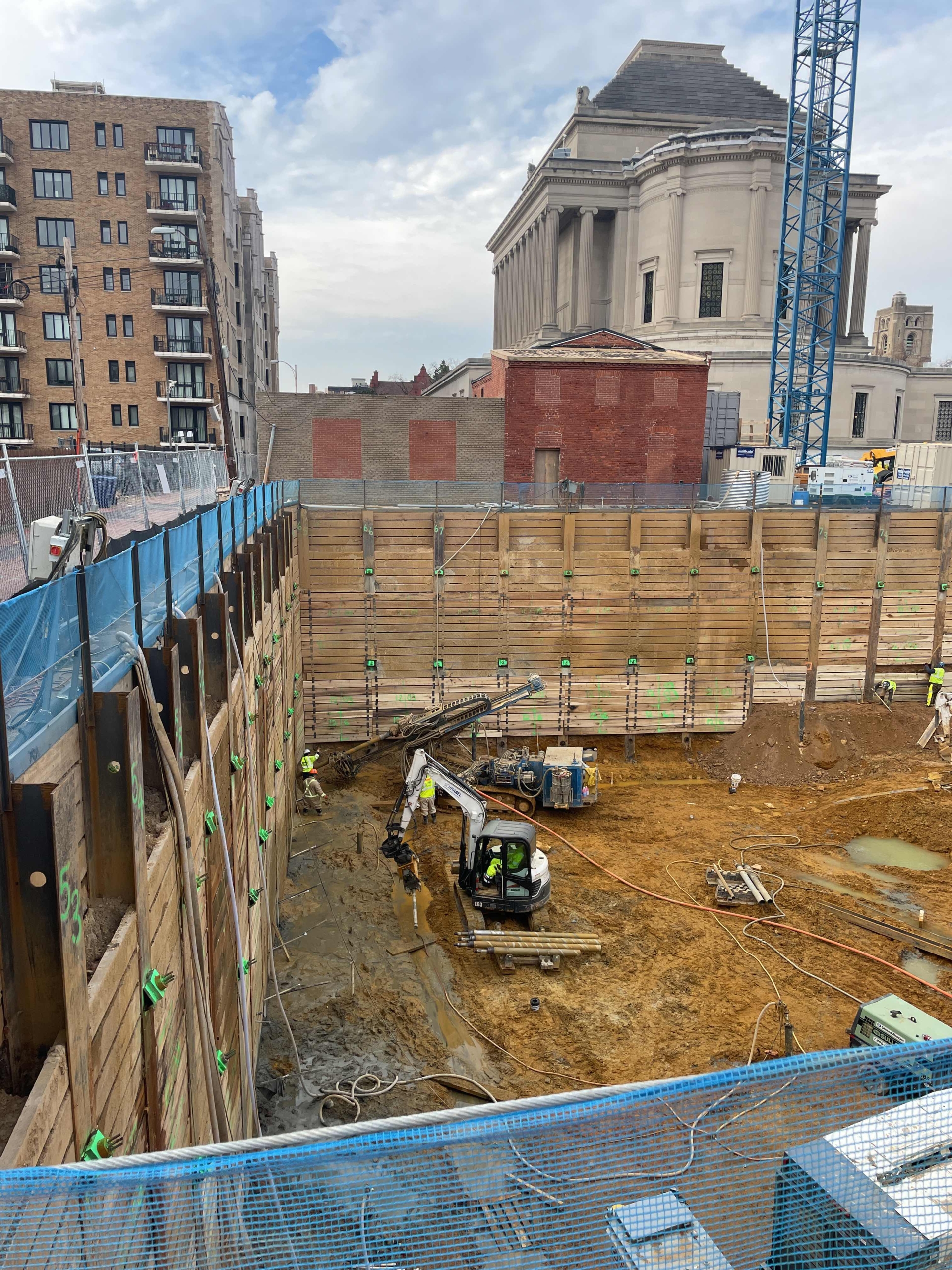
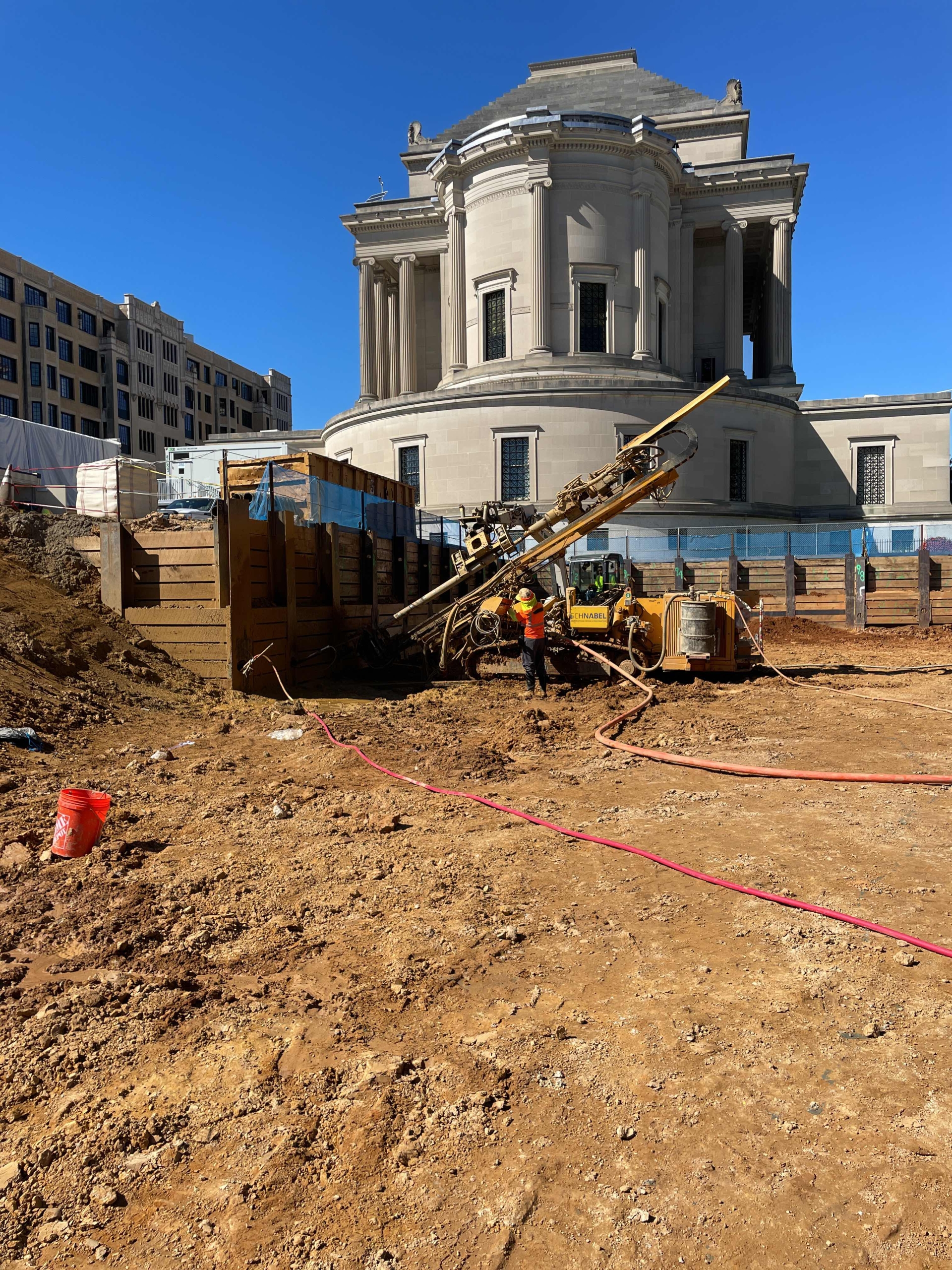
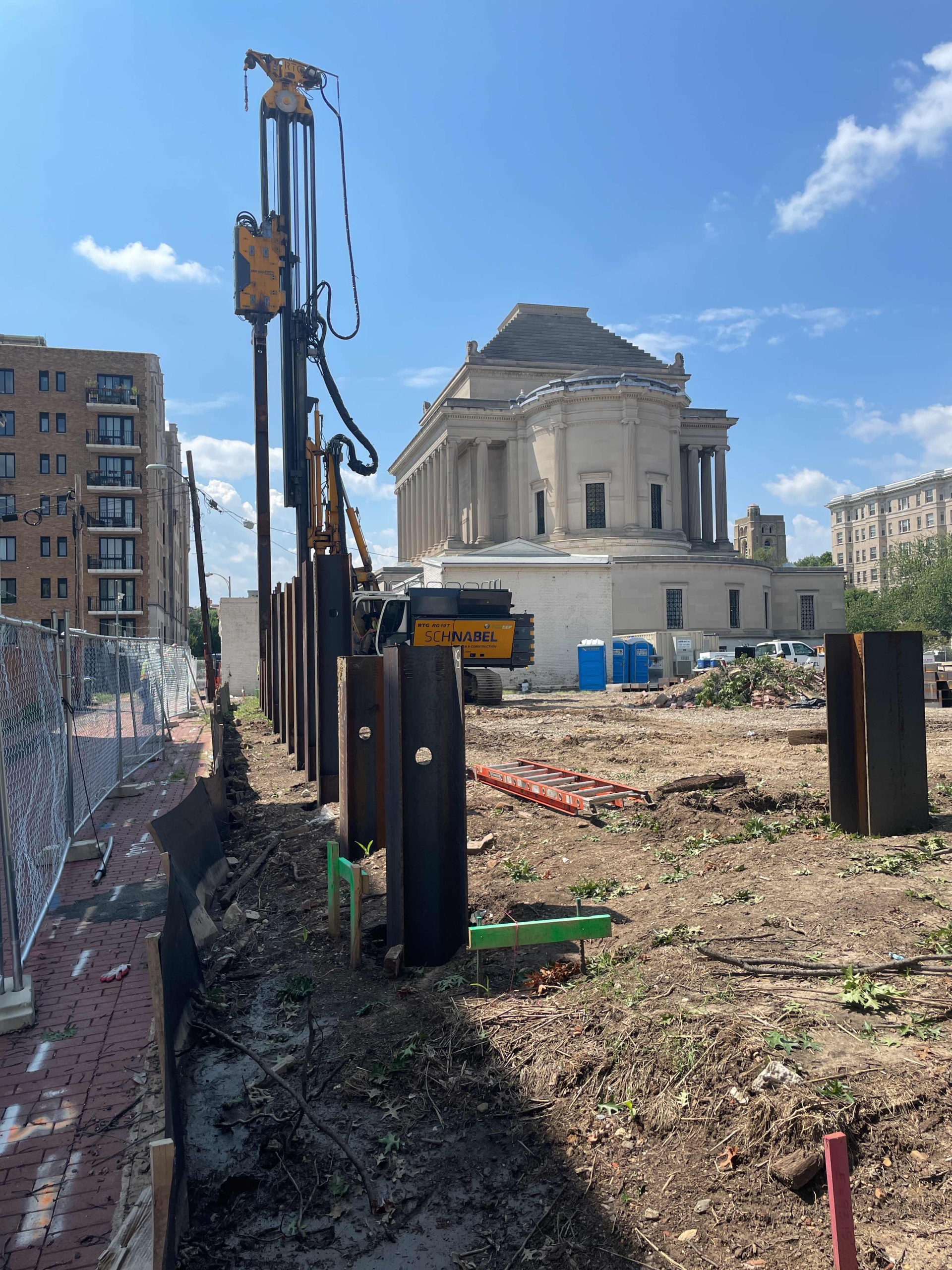
State: Washington, D.C.
Developer: Perseus TDC
General Contractor: Harvey Cleary Builders
Read the full Deep Foundation Magazine issue where this project is featured here
BACKGROUND:
The Freemason’s Scottish Rites House of the Temple is a historic and sensitive structure built in the early 1900s in the DuPont Circle Neighborhood. The developer, Perseus TDC, partnered with the Scottish Rite to build the five-story Scottish Rites Apartments (SRA) in the open space behind the House of the Temple. The development consists of 158 units, which envelope the existing carriage house into the new structure. Schnabel Geostructural Design & Construction was hired to design and install the temporary shoring for the project early in the design development phase. During the preconstruction phase, it recommended that deep foundations be installed instead of footing steps at the building transition from two levels below grade to four levels below grade.
SITE GEOLOGY:
The site geology for the project made for a challenging shoring design and installation. The abrasiveness of the Potomac Formation sands and gravels resulted in excessive wear to drill tooling. Cobbles and boulders obstructed drilling and installation of structural components of the shoring. As the excavation progressed, loose sands and silts were prone to running during placement of lagging. Groundwater management was difficult due to the fine grained soils present limiting the effectiveness of dewatering efforts.
THREE ADJACENT SENSITIVE & HISTORIC STRUCTURES:
The House of the Temple is very sensitive to any movement from construction activities because the northwest corner of the structure was damaged in a 2011 earthquake. The carriage house is a one-story brick structure with no continuous footing as is typical for similar structures built in the 1800s. The carriage
house was located approximately 8 ft (2.5 m) away from the 40 ft (12 m) deep shoring excavation. A four-story brick townhouse (Campbell townhouse) to the south of the project site was built in 1925 with a one-story below grade basement in addition to three stories above grade. The Campbell townhouse is a privately owned structure located across a 15 ft (4.5 m) wide public alley.
SHORING DESIGN:
The temporary shoring chosen for this project consisted of soldier piles, wood lagging and tiebacks. This type of earth retention is considered a flexible shoring system, as compared to a stiffer concrete secant pile or slurry wall. Flexible systems allow for the small amount of movement required for active earth pressures to develop.
SHORING INSTALLATION:
Initially, soldier pile installation by drilling was specified due to concern over vibrations. Schnabel proposed driving soldier piles using a variable moment hammer to limit installation vibrations. The design team, including design consultants for the House of the Temple, permitted all 115 soldier piles to be driven with real-time continuous vibration monitoring performed at all adjacent buildings.
SHORING PERFORMANCE:
Movements of soldier piles and adjacent buildings were monitored using automated optical prisms with all movements staying within established thresholds with very little lateral or vertical movement. Typical values of up to 0.5 in (13 mm) of lateral movement were observed at the top of the soldier piles corresponding to 0.1% – 0.15% of final excavation cut height (.001H -.0015H).
DEEP FOUNDATIONS:
The project structural drawings showed 28 micropiles spread out over five pile caps in the English basement level. The micropile design load was up to 171 kip (760 kN) in compression. Micropiles were installed using the same method used to install the tiebacks. As with the tiebacks, a down-the-hole hammer was used to penetrate through cobbles and boulders and the micropiles were regrouted to ensure bond capacity. To aid in the design of the micropile bond length, an eight-strand “tieback” was installed vertically and tested in tension to its maximum structural capacity of more than two times the micropile design load. In accordance with ASTM D3689, a nonproductive micropile load test was performed to two times the micropile design load with satisfactory results.
CONCLUSIONS:
Although challenging from both a design and installation perspective, the shoring was successfully installed without causing damage to the three adjacent sensitive and historic structures. This was achieved utilizing a movement-based design, equipment that minimized vibrations and quality workmanship that did not allow for ground loss.
FOR MORE COMPREHENSIVE INFORMATION, DOWNLOAD THE PROJECT REPORT
