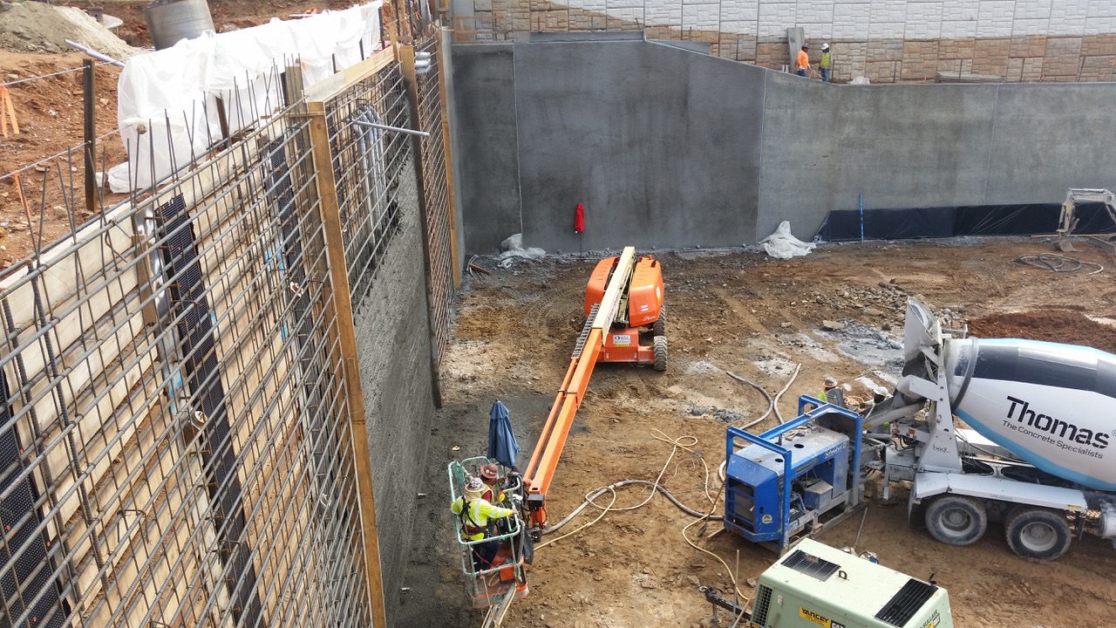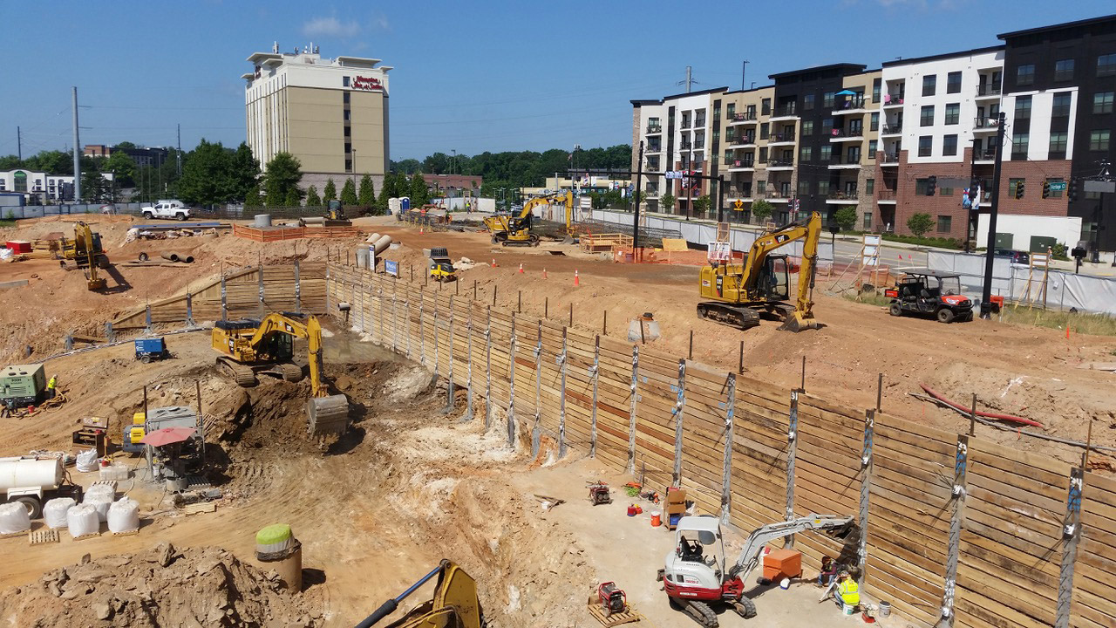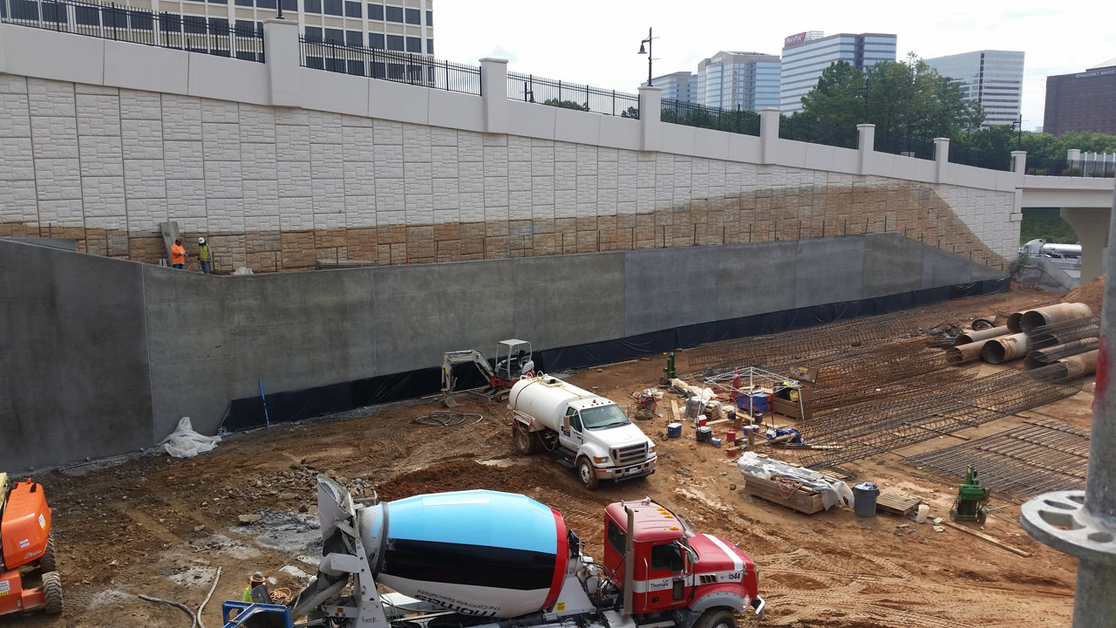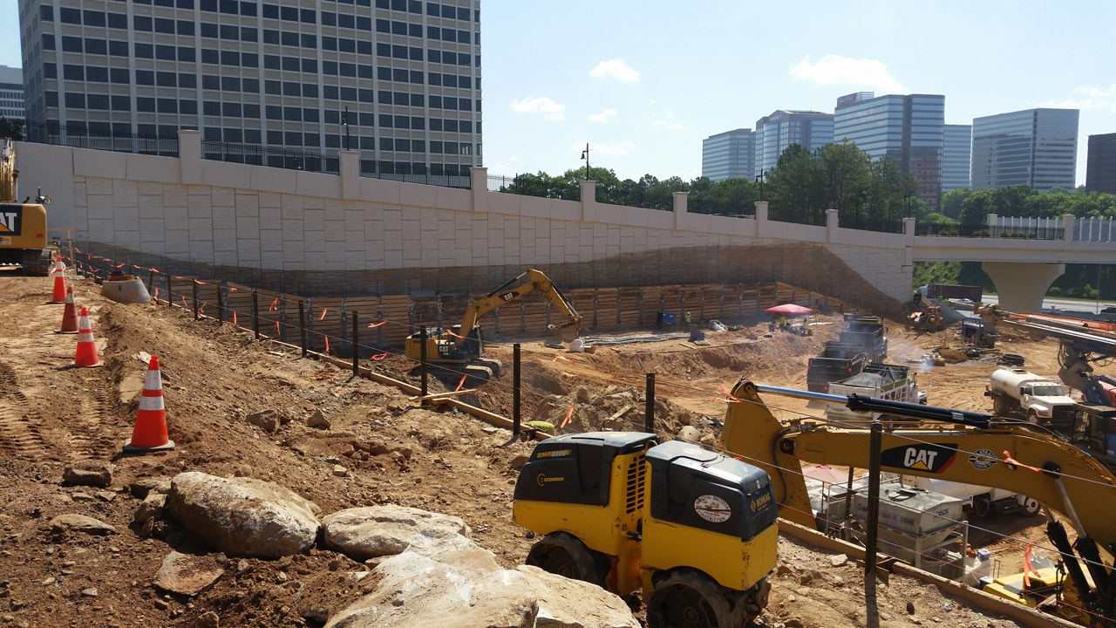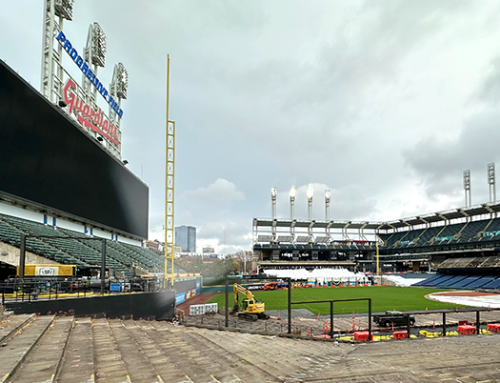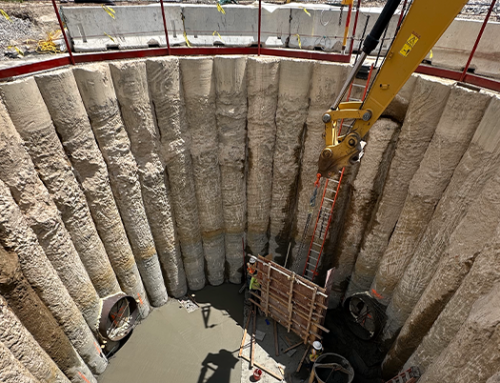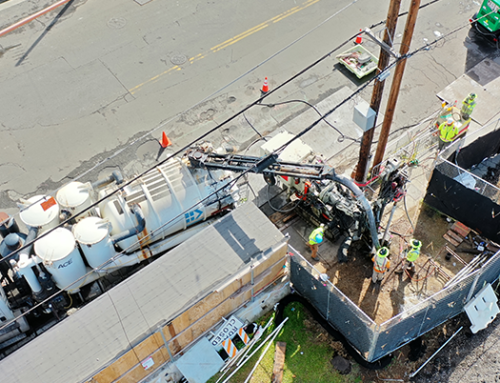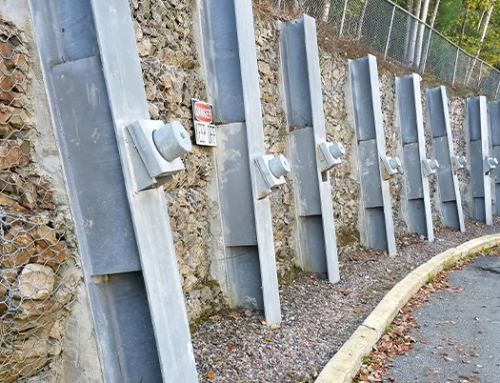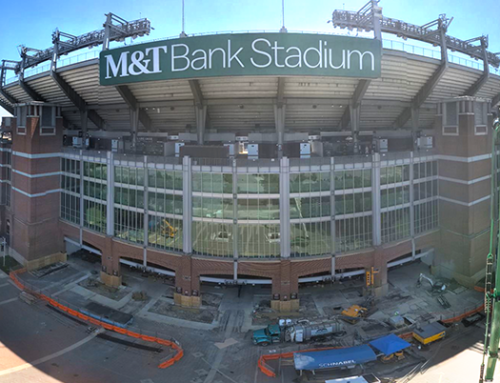City: Atlanta
State: Georgia
Owner: Braves Development Company
General Contractor: Brasfield & Gorrie, LLC
Design/Build Specialty Contractor: Schnabel Geostructural Design & Construction
Project Description:
The Three Ballpark Center project is a 13-Story above ground office complex, with 3 below ground parking levels. To allow for excavation of the below ground parking levels, Schnabel designed and constructed a temporary soil nail wall, and both temporary and permanent tieback walls. The temporary soil nail wall consisted of drilled and grouted bars and a temporary reinforced shotcrete facing. The tieback walls were installed by first drilling and setting soldier piles to their design toe depth. Timber lagging was then installed to support the soil between the soldier piles.
At the temporary walls, temporary tiebacks were installed through temporary steel wales. At the permanent walls, double corrosion tiebacks were installed through the soldier piles. The tiebacks had to navigate through a network of proposed and existing utilities. A permanent reinforced shotcrete facing was installed on the face of the permanent tieback wall. The permanent wall also had be designed to support surcharge loading from an adjacent above ground pedestrian bridge.
